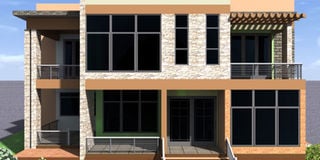The option to build into the ground

When built partially underground, this type of house will give you the advantages of a two in one house. Photos courtesy of Paul Tiboti
Other than the complexity and the cost it comes with, the go-down house plan is one that will give you ample time to be alone and experience the best underground atmospheric conditions.
This style is not one that is very trendy in most African countries although its popular in the Middle East and European countries.
What is a go down house?
More like a basement house, a go-down house is a little deeper and some people actually like to build it in form of tunnels.
Paul Tiboti, a civil engineer, says this type of house will provide you with tranquility and privacy in the same package.
Why build this house?
Bernard Bwire says he built his go-down house in Busia because it offered him convenience and a safe place to store his merchandise. He deals in materials that are used to make waragi, a local gin.
“I took time making my inquiries and consulting professionals. Then, I weighed my options and discovered that the advantages outweighed the disadvantages,” says Bwire.
According to Samson Egesa, a civil engineer, most people go in for this type of house because it offers uniqueness at its best. “It sets you apart,” he says.
Tiboti says most people who have consulted him want to build go down houses because they are more secure.
Pros and cons
Underground houses have many advantages over conventional housing. Unlike conventional homes, they can be built on steep surfaces and can maximise space in small areas by going below the ground. In addition, the materials excavated in construction can be used in the building process.
These houses are however disadvantageous because they require significant care to keep out moisture, both during construction and afterwards. Also, due to the rarity of these houses, prospective customers may shy away from buying them.
The cost implication
When he inquired about building a go down house, Frances Wetala says he realised his dream house would cost him four times what he used to build a house in Nateete, a Kampala suburb.
“The total cost of the house would be about Shs650m. Realising this, I changed my idea and built a normal three-bedroom house and used the money saved to furnish the house,” says Wetala.
Materials to use
Tiboti tips that to a certain extent, the design of an underground home is determined by the conditions of the site. Soil type, topography, precipitation, ground water levels, load-bearing properties, and slope stability all need to be carefully considered.
Construction materials need to be waterproof, durable and strong enough to withstand underground pressure (concrete is frequently used).
“Water is a particular consideration in underground building, and special drainage techniques may need to be implemented around the site, particularly along the roof areas,” he says.




