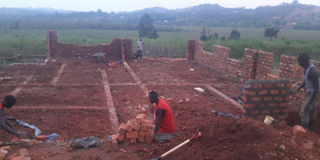Steps when building a strip foundation

A strip foundation is used when you are building on good soil. FILE PHOTO.
Building a house requires a number of technical procedures that must be carried out to ensure that you have a strong structure and long lasting house. One of these and the most important one is the foundation.
Strip foundation
According to Moses Baaba, a structural engineer with Baaba building professionals, there are a number of foundations and the most common one is the strip foundation, which is used where the soil is of good capacity.
He says a foundation must be built to carry the entire weight of the building, the furniture, fixtures and installations and occupants in it.
It should also be able to transfer all this weight into the ground.
Site clearing, stripping or levelling
The first step before building a house and it involves clearing the site by removing rubble, grass, shrubs, trunks and also ensuring that there is no water stagnation by incorporating a proper drainage system.
Setting out and excavation
According to Julius Erenyu, a student of architecture says, “After the site has been cleared, setting out the building may commence by strictly following the guidelines of the local authorities.” He explains that in some localities you are required to set the building no less than 1.5 metres (approximately 5 feet) from the plot boundary line.”
Erenyu adds that after setting out,
the digging up of the foundation trenches may commence, as specified in the building plans. “These excavations have to be strictly supervised, because any shortcuts made on the foundation will affect the entire structure.”
Footing
Baaba says concrete of a specified mix is prepared and poured into the excavated trenches up to a specified thickness and width. Ordinarily, the foundation footing shouldn’t be less than 600mm (2 ft) wide, and not less than 200mm (about 8 inches) thick.
Foundation Wall (plinth wall)
A wall built from the concrete strip footing to the height of the foundation slab and the thickness of the foundation wall may vary from site to site, so the walls are built as the building plans specify.
Backfill and dump proofing
The structural engineer explains that the inside of the built foundation walls must be filled back to a required level, either by the excavated soil, or ferried one the soil should be compacted in layers to get desired results. It’s important to spray some water onto the soil to dampen it (not soak the material completely) .
“On top of the compacted soil, you will need a layer of hardcore filling, of a specified thickness to a required level, a layer of sand is poured on top of the hardcore (blinding) to achieve a smooth level, Erenyu explains.
A dump proofing membrane (DPM) is then laid on top of the sand blinding; this prevents the ground water and moisture from rising to the floor slab.
A reinforcing mesh also known as BRC is laid on top of the Dump proof Membrane and the ends overlapped and tied with binding wire.
It’s at this point that the concrete of a specified mix is prepared and poured onto the mesh, to a specified thickness.
ADVICE
• Ensuring strong foundations, include, soil testing, termite treatment, need for ground beam.
• It is important to note that every construction work demands specific procedures and some of these are technical for a layman to understand. Therefore, be sure to seek guidance from your architect or structural engineer to advise you more, basing on your site conditions.




