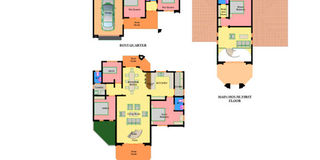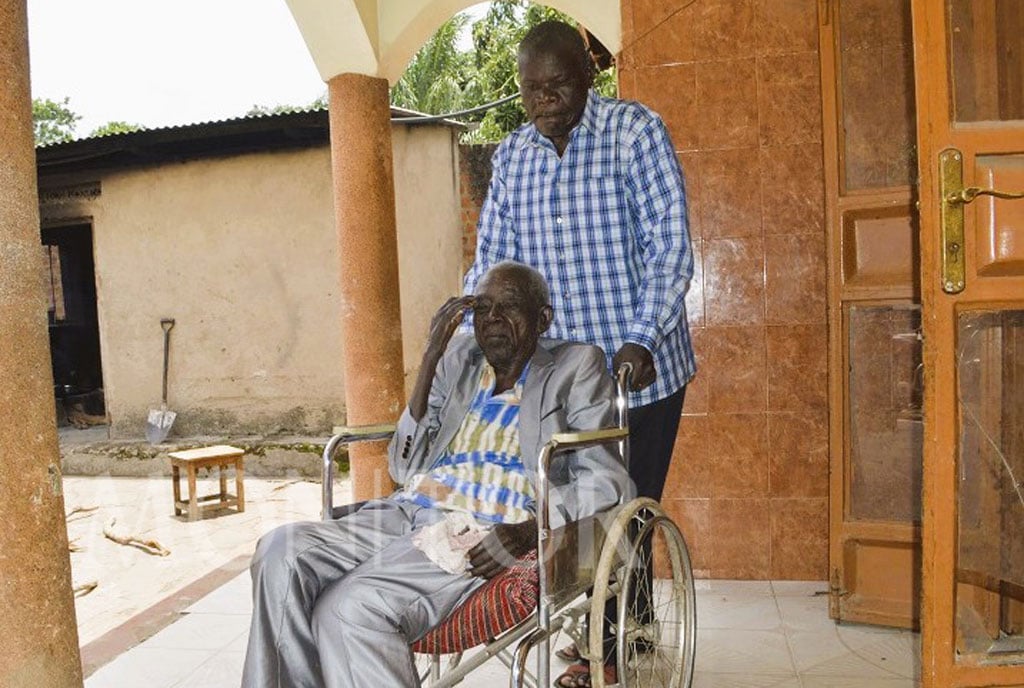An ideal five-bedroom house for a growing family

The house is an eclectic blend of traditional and modern design elements with an expanse of well organised sensible sequence of spaces. One of the distinctive qualities of this house plan according to architectural designer Simon Peter Kazibwe of Royal Architects, is its entrance.
This house has a captivating entry feature; the striking pillars at the front and red paint provide a contrast to the environment that otherwise uses its design to captivate onlookers. The modernist front creates a contrast to the more traditional boy’s quarters placed at the back but within eye view. This home conveys a strong sense of family and practical liveability without sacrificing style.
Special features
The house features clean lines, elegant finishes, and durable, low-maintenance materials that combines manmade and natural elements. This house was designed to be built in a leafy green suburb or a lush green rural setting where the vibrant colour beautifully pops against the steel, glass, and wood.
“It should reflect its surroundings such as the serenity of nature, especially the mature plantation.
Due to the usage of indigenous materials as well as the inclusion of traditional architectural elements, the house will not deface the landscape, but rather enhances it,” Kazibwe explains.
It is built on two stories, thereby creating more space on a limited footprint. It can fit on a 100X 100ft and is estimated to cost Shs130m. The ground floor has three bedrooms, dining room, living room, kitchen, store, laundry room and two washrooms. Each one of these individual rooms have a private feel yet a connectivity between them.
The addition at the rear houses are a garage and a space that can be extended into a car port. The addition also has two bedrooms that can be used as a guesthouse for visiting friends and relatives or accommodation for older children.
This floor plan works well. The rooms are well organised with a sensible sequence of spaces from the entry to the private rooms; a smart use of sight lines and connectivity between indoor and outdoor spaces.
The master suite takes up the entire first floor, which has its own living room, walk-in-closet and bathroom. This perspective of this home feels balanced, serene, and almost abstract in its purity of form.
The interior has a sort of hybrid floor plan, something between a traditional layout with separate rooms and a more contemporary open concept.
Material
The choice of materials stone, glass, and tile make it look sleek and modern. The house was designed to have low impact on the site, and very few trees were taken down during construction. The goal according to Kazibwe was to restructure the house into a layered entity, one that would be adaptable and easily accommodate an ever expanding household. It was also designed based on the existing site conditions.
“The idea was to overcome the deficiencies of an oddly shaped plot, optimising its potential. Therefore, the parameters that largely shaped the form and spaces incorporate a layered structure with a connection between the house and its wider,” Kazibwe explains.
The use of materials and their layering served the purpose of integrating the fabric of the main house to the addition.
-This is not a definite plan, the actual plan can be got from an architect or architectural designer .




