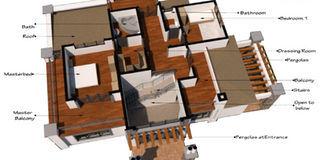Save money on foundation with maisonettes

When you have a small piece of land, the best option for you is to build a maisonette. A maisonette is a residential house that occupies two floors. According to Simon Peter Kazibwe, an architectural designer from Royal Architects and Engineers there is a common misconception among the population that building a maisonette is more expensive than building a bungalow. “When they think of a double-storied house, their mind goes straight to the additional slab needed for the upper floor.
While that is true, there are other cost saves associated with a maisonette such as the foundation. Since a maisonette extends vertically and not horizontally, it will require half the foundation that a bungalow will require.
This leads to a significant cost save. A maisonette will also require approximately half the roof size of a bungalow, leading to some more savings,” Kazibwe notes.
This maisonette has three bedrooms; one on the ground floor and two on the first floor. This house plan according to Kazibwe is mainly favoured by small nuclear families that are interested in a home that is well suited to their needs.
“They are very popular amongst middle class families consisting of parents, and probably two to four children. The family can be quite comfortably accommodated on the first floor while the bedroom on the ground floor is allocated for guests or the live-in house help,” Kazibwe adds.
This plan sits well on a 100ftX100ft plot and can be constructed for Shs110M. The ground floor has a traditional layout of a large, contained kitchen, designed to be the heart of the family zone with an equally and large dining room, the kitchen, a family room and a living room.
One of my favourite features on this plan is the pergola. Pergolas are a great way to give access to the outdoors. And however small the footprint is, a pergola is still somewhere to be outside, which is magical.
Pergolas can have different levels, be a combination of planting, seating and decking, and with spaces for different outdoor activities. And at its smallest and simplest, introducing plants and flowers to outside window sills will frame your view with a little bit of natural beauty.
Kazibwe says the plan is so flexible that it can be constructed with a mixture of glass, concrete, brick and wood. “This design is meant to be clean and simple so that it can be adapted to fit a number of environments and uses,” Kazibwe explains.
Marrying modern and traditional elements
Opt for subtle colours with accents of more vibrant colour you really love. Using neutral tones of gray, brown, and blacks and whites for flooring, furnishings, lighting fixtures and textiles.
Contemporary colors leave the details of your furniture metal details to shine through or leave the ability for your imagination to get creative with textures and patterns. Just because you use neutral colour should not mean your interiors turn boring. Textural seagrass furniture for example is beautiful to the touch and the eye.
-This is not a definitive plan, the actual plan can be got from an architect




