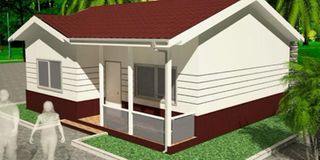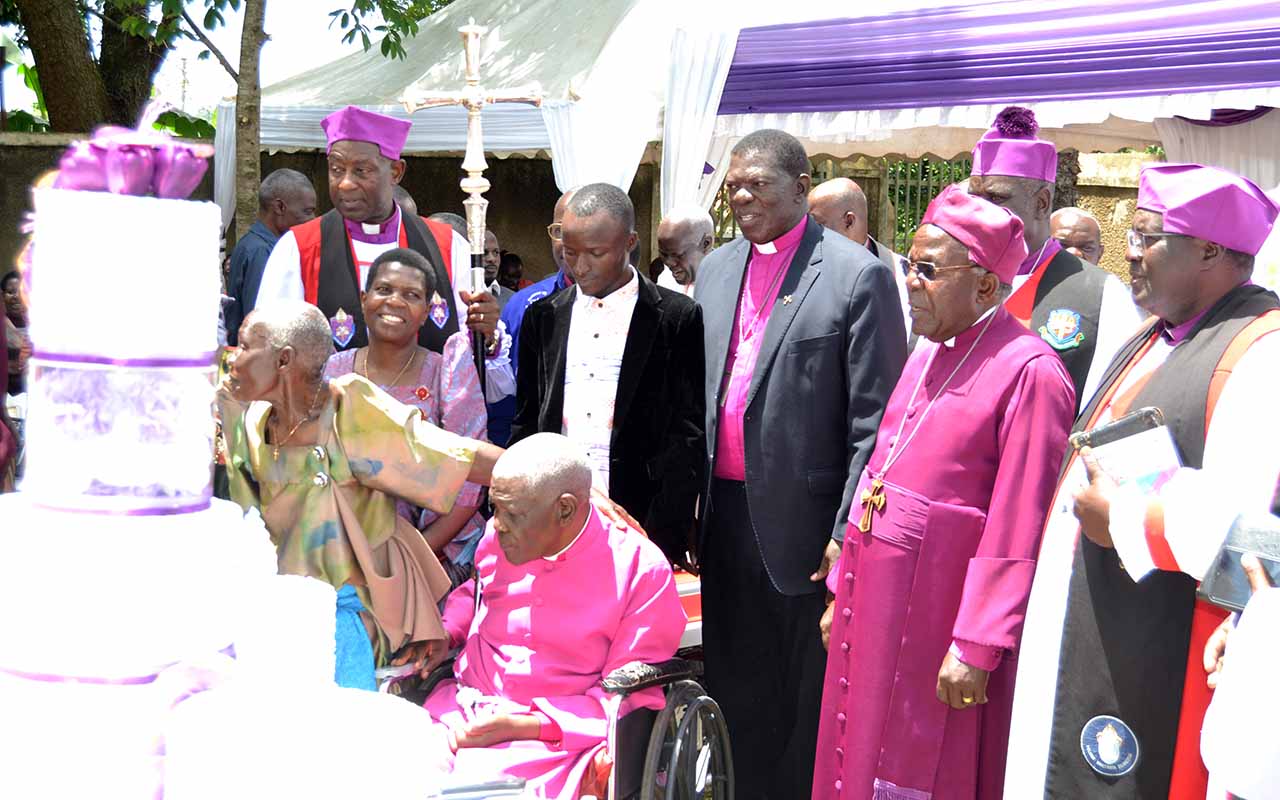Assembled houses: solution to Uganda’s housing shortage

An artistic impression of a modular house that will be built in Uganda if the project is approved. Courtesy photo
What you need to know:
With a housing shortage of 1.6 million houses, government is planning to adopt assembled houses to help fill the gap. Eseri Watsemwa writes about the advantages and disadvantages of these kinds of houses and how they will be built locally.
A few months ago, government indicated that there could be light at the end of the tunnel for Uganda’s shortfall of 1.6 million houses. Sam Engola, the State Minister for Urban Development, indicated that Uganda is to adopt assembled or prefabricated housing system to cater for civil service workers and the ever growing population.
Prefabricated houses look like any ordinary house and while they might be a new technology in Uganda, these types of houses have been in use in different countries.
Prefabricated houses are built from easy-to-assemble components that are manufactured off-site, transported and installed on the building site. They are built or assembled in components, for instance, panels, modules or transportable sections. They are also known as mobile homes.
Elaftheria Rapti, an agent authority for Pepsa Africa Houses Limited, an Albanian company, describes prefabricated houses as transferable houses that are assembled using bolts and panels. “Technically, any home that has sections of the structure built in a factory and then assembled on site can fall under the ‘prefab’ designation,” he says.
Types of prefabricated houses
Modular homes
Elaftheria Rapti says modular homes consist of one or more modules that are built in a factory. Rapti says this depends on the state and local building codes where the house will be built and then transported separately to the building site, where construction is completed.
“Each module usually comes fully fitted with interior fittings, plumbing, electrical, doors, closets, and stairs. There is often little finishing work to be done when the home is assembled”.
Pre-cut houses
Pre-cut homes are also referred to as kit homes. These include log cabin kits or dome homes. The homes are cut to design specs in-factory, they are then shipped as a kit to the building site to be constructed on-site. Notably, some pre-cut homes are panelised homes, but not all panelised homes are pre-cut homes.
However, pre-cut homes are often designed for the motivated home buyer who wants to construct the home on-site themselves using the materials and instructions supplied by the manufacturer.
“The kits come with a detailed list of instructions and parts. The home buyer then works to piece the home together. He can do it alone or with the help of a general contractor. Building time can be estimated at five months, although it could be much longer if done alone,” says Rapti.
Penalised houses
These are built in panels, for instance, a whole wall. Each panel is transported to the building site and is constructed into a home. “These homes require more finishing work than modular homes. This is because the interior finishing work, such as painting, flooring and stairs if any must be completed on-site,” he explains.
Materials
Apart from a few, materials used for making prefabricated houses, most of the materials are different from those used to construct traditional houses.
“They come with a manual in each package. Every product is assembled with bolts,” says Rapti.
Many manufactured home companies make different designs with a variety of floor plans. Manufactured homes can be built onto a permanent foundation, and if designed correctly, can be difficult to distinguish from a stick-built home.
The foundation is made traditionally by digging up or scooping off some layers of concrete. A mixture of sand, cement plus concrete is poured in.
Iron is stuck into the ground and a metallic base, also known as a pile foundation, which is industrially made, is laid on the ground. It is upon this base that a house is erected or assembled.
However, instead of the traditional cement, fibre cement is used to erect walls. Wall panels are made of 10mm fibre cement, gypsum panels, 10mm rock wool and aluminium grid. “These make the wall panels thick enough to make a strong wall,” explains Angelo Vazas, an agent for Pepsa.
Constructing prefabricated houses typically involves connecting plumbing and electrical lines across the sections, and sealing the sections together. Iron, steel bars, aluminium with a thermal insulation and cold alminium are used.
Advantages
Prefabricated houses are beautiful. They are eye catching and an obvious stop for any passer-by. They can be designed upon every client’s request and needs. Rapti says a complete prefabricated house is not only beautiful but also comfortable.
Long lasting
He adds that with good maintenance, a prefabricated house can last long. “These houses come with a guarantee of 50 years. They are built with materials, which are certified, tested and results show that they do not allow filtration of water and humidity, are fire resistant and environmentally friendly. If looked after properly, they are a lasting accommodation solution,” he explains.
Not affected by weather
Also, aluminium is a material, which is not affected by weather. “Materials made for prefabricated houses favour Africa. They are not affected by termites and flies,” Rapti notes, “They cannot be washed away by floods due to their strong base. They are also able to withstand very strong winds.”
They are easier to construct unlike ordinary houses that will require high manpower to erect a house, a prefabricated house will require half of that manpower. “A minimum of nine people can assemble a house and complete it in 12 hours”.
Time saving
Prefabrication offers a significant improvement in construction time. “Building a normal or traditional house may take more than a year. A prefabricated home can be completed in just a few months,” says Vazas.
The time advantages are due to having quality equipment on hand and in close proximity to the building site, the ability to build the house in a central industrial location where suppliers are in close proximity, improved construction site lighting.
Proper ventilation
“Given their structure, these houses offer low-cost heating and cooling system since they have an ideal isolate coefficient. An air conditioner will work for only 20 minutes,” says Rapti.
The houses are easily transferable; you can easily transport your prefabricated house with a truck to a places where they are built. “The way of transportation and packing is projected since the first moment of the house’s project. You may also transfer your house from one place to another if you wish to,” he adds.
Rapti says prefabricated houses are less costly than ordinary houses. “The materials used are 30 per cent less costly than ordinary materials. Less manpower is used and you can paint it yourself. You may also add rooms and remove those that you no longer need if you want”.
Disadvantages and way forward
However, Rapti cautions that prefabricated houses are not costly at selling; one cannot sell his house highly. The buyer will not give you the money that you want at the time you will want to sell your house.
Also, their colour of paint may change because of the sun. It could fade with time. “But if you paint it at least every after five years, it will last for more 100 years,” he advises.
Agnes Kalibbala, d=irector for housing, Ministry of Lands, Housing and Urban Development says the ministry needs to do a lot of ground work to establish whether the houses are favourable for Ugandans. “The process is quiet long. We will take about six months. We have to go to Albania in December, have talks with Pepsa authorities, they will then come back to Uganda”.
She adds, “We shall then test their technology. They will be given land in Kampala, since we have a lot of public land. A sample family house will be constructed. Our technologists will go onsite and establish whether we can have the houses. That’s when they will officially teach a group of Ugandans to assemble the houses and construction will be officially start.
A three-bedroom family house will cost between $ 20,000 (about Shs67.4m) and $30,000 (about Shs101.2m).




