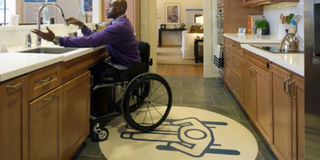Build a house to suit needs of the disabled

The kitchen should have at least one easily-accessible workspace while sitting. It can be a small dining or breakfast table or a fold-down table securely hinged to the wall. Just be sure it is strong enough to bear a fair amount of weight. Stock photo
Deciding whether or not a home is accessible depends of course on the nature and extent of a person’s disability. An accessible home is a house or apartment that enables an individual to do what he or she needs and desires to do as independently as possible.
For some people, access could be as simple as adding grab bars and a tub seat in the bathroom. However, for wheelchair users, access may require ramping entrances, widening doorways and drawers and modifying storage areas.
Access
Bashir Masembe, an interior designer at Nomaro wallpapers, says depending on whether the resident is in a wheelchair, an access ramp is one option.
Ensure that the ramp is not too steep for a wheelchair user to get up unassisted and that the material underfoot will not become slippery when wet.
“The ramp should also have a landing at the top and bottom to provide a secure resting point. Another option for a person with a walking stick would be to have grab bars and hand rails at any areas with steps,” he says.
Doorways
Boniface Wanja, a landscaper at Bonre Consultancy Parlor, says the front door and all internal doorways should be sufficiently wide to accommodate a wheelchair. The recommended width is 34-36 inches. If it is not possible to widen the doorway, an alternate option is to install doors with swing-away hinges to gain an extra few inches of width.
“All locks should be placed at between three and four feet from the floor. A shelf at the side of the doorway can also provide a useful place to put packages when locking or unlocking the door,” he advises.
Bathroom
According to Wanja, a roll-in shower with a hand held attachment is an excellent option in the bathroom. If you prefer a bathtub, grab bars are essential. The bars must be able to support atleast 100 kilogrammes of pressure and be attached securely to a stud or some additional blocking in the wall.
A counter top style sink can provide support and accessible storage for a wheelchair user. If the bathroom has a standard sink it should have additional supports installed underneath so that it won’t come away from the wall if leaned on heavily. The toilet should also have grab bars attached to the wall at one side.
“If no wall is available then an L-shaped bar can be installed using the floor and back wall as fixing points. An elevated toilet seat is also required. Depending on the household requirements either portable or permanent attachments are available,” he says.
Kitchen
Masembe says the kitchen cabinets should be 30 inches high and the minimum clearance should be 40 inches. Removing base cabinet doors can allow a wheelchair user to roll up to a counter for easier food preparation. Pull-out cutting boards can also serve this purpose. At the sink area, the cabinet doors can also be removed for more comfortable access but ensure that insulation is placed over the hot water pipes to prevent burns.
“The placement of utensils and food should also be planned to make their use as easy as possible. Installing a lazy Susan inside cupboards and the refrigerator can help to maximize storage, without making items difficult to reach,” Masembe advises.
Questions to ask
You may have recently acquired your new ability status, moved into a new home that needs updates, or simply noticed opportunity to make your home more easily accessible. Whatever the case, there are important questions to ask to figure out how to best suit your needs:
• Are exterior walkways and entrances well-lit and free of tripping hazards?
• Is there at least one step-free entrance into the home?
• Are exterior door thresholds easy to see?
• If it’s a multi-story home, does the ground floor have a bedroom, full bathroom, and kitchen?
• Are staircases well-lit, guarded by handrails on both sides, and equipped with light switches at both the top and bottom?
• Are cabinets and shelves throughout the home within easy reach from your height or ability?
• Does the kitchen have a work surface you can use while sitting?
• Is there a fire extinguisher within reach of the stove and/or oven?
• Are area rugs secured to the floor or lined with non-slip grips?
• Are there smoke and carbon monoxide detectors on each floor of the home that are able to be heard in all bedrooms?
Caution
Travel through the exterior of your home and each room of your house with these questions in mind. Consider the most extreme situations when deciding what changes should be made.
Remember, your disability may present new challenges over time that you’ll want to be prepared for.




