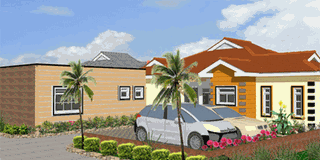Building a four-bedroomed house on a 50ft by 100ft plot of land

You can build a four-bedroomed house as indicated in the plan above and the illustration below on a 50ft by 100ft plot of land and still have space for servants’ quaters as long as you utilise it properly. illustration by JUlius Eryenyu Jojo
At times you might have a small plot of land. But if you utilise it properly, you will have a big house and enough space for servants’ quarters and a slot for two cars.
A 50ft by 100ft plot may seem small but it’s sufficient for the basic housing needs. Depending on the design adopted for your plot, you can use your plot maximumly. These illustrations are an example (among many others) of a four-bedroomed house fitting on a 50ft x100ft plot, with the following.
1.Open sitting and dining room.
2.Kitchen with a built-in pantry, and with an external door that leads to the back of the house.
3.Two children’s bedroom each with built-in wardrobes.
4.A shower/toilet suite that is shared by the children’s bedroom.
5.A self-contained bedroom next to the children bedroom, which is suitable for a master bedroom. Most especially if the parents need to keep a close eye on the children.
6.A fourth bedroom (also self contained) on the opposite side of the other bedrooms, suitable for a guest bedroom, Master bedroom, or a bedroom for the grown up children.
7.An L- shaped verandah overlooking a private garden.
8.Two parking slots
If utilised well, you can add additional structures like a two roomed domestic workers’ quarters, with a toilet and shower, a small store, and a kitchenette. Alternatively, the servant’s quarter’s space could be used as a vegetable patch.
Please note that the illustrations shown are only meant to provide a rough idea of going about the discussed topic and your consultant (architect) is in a better position to guide you on this.




