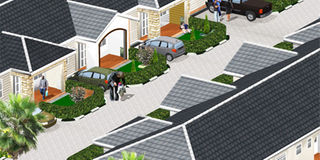Common terms used in construction

When a contractor presents you with such an artistic impression, it might have some complex terms. But if you understand them, you will easily know what they are going to do with your house. Illustration by Julius Eryenyu Jojo.
When building a house, there are some terms the contractor and other members of the team will use. But if you understand what they mean, it will be easy for you to know what they are doing.
There are a number of terms used in the construction industry; technical people find less difficulty understanding them. Normally, your entrusted consultant will help to interpret any unclear terms relating to your construction project. However, getting to know some or most of the construction terms, will enable you understand your project very well and this in turn will enable you have meaningful input to it.
Floor plan
A drawing of the horizontal section of a building which shows the relationship between different spaces.
Section
It’s a “cut-through” representation of the internal composition (components) of a building or its structure. Normally showing how the building is constructed from foundation to roof.
Elevation
It’s a two-dimensional representation of any side of the building.
BOQ
It’s a contract document prepared by a quantity surveyor, containing a list of all materials, and the method of application (workmanship) for a given construction project.
Aggregate
Aggregate is commonly used to refer to both sand and crushed stone (gravel) where fine aggregate commonly refered to as sand, and coarse aggregate refers to crushed stone.
Backfilling
To refill the excavated (dug) trenches or holes.
Beam
It’s a horizontal structural member of a building that transmits the weight above it. Commonly used beams on houses in Uganda consist of reinforced concrete, running on the main walls of the building at a height above the doors and windows.
Building line
A line established by the local council which is the minimum distance that must be maintained from the building to the street boundary.
Cantilever
Horizontal protruding part of a building that is supported on one side such as the balconies that have no pillars or columns supporting them.
Cladding
Material used on the face of a building, usually as exterior or interior finishing.
Concrete
A building material made by mixing given proportions of cement, sand, gravel and water which sets to form a hard material normally, to make slabs, columns, staircases, beams and many other structures.
Reinforced concrete
This is concrete which has been given extra strength by adding either steel bars or mesh.
Damp proof course (dpc)
Impervious layer, built into stone work to prevent moisture rising up from the ground.
Dimension
A measure of distance between two points.
Gable roof
A roof with two sloping planes that meet at a central ridge.
Mortar
A mixture of lime, cement, sand and water used for bedding and jointing in stonework.
PVC (polyvinyl chloride)
A widely used plastic - the main uses include water pipes, waste pipes and floor covering.
Skirting
A strip of material that covers the joint between the floor and wall in a room.
Please note that the terms presented here have been randomly picked and do not represent all the common terms used. Always get proper interpretation from your contractor.




