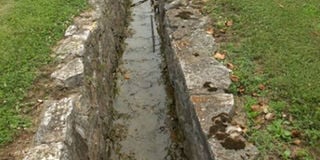Drainage in and around the house

Drainage trench. File Photo
Whenever it rains, do you have water slowly leaking through your walls or flooding the compound and even entering the house at times? These are common problems faced by people especially those living in a wetland or on a slope. This is caused by having a poorly planned drainage system for the house.
The water has nowhere to flow to since your house is constructed in its final destination or along the way. Or the construction engineer did not put a polythene paper before the slab was cast. A slab is a common structural element of modern buildings. Horizontal slabs of reinforced concrete are typically between 100 and 500 millimeters thick. But such only apply to floors or ceilings. Thinner slabs are used for exterior paving. So if they are too thin then they cannot withstand the water flowing over them hence leading to a flooded room.
In case you do not know where the water is coming from but whenever it rains your house is damp or there is always a dampish feel to your wall that may be cause the damp-proof course is low. Richard Kigongo, a landscape designer explains how this occurs. “A damp-proof course is a horizontal barrier in a wall designed to resist moisture rising through the structure by capillary action which is also known as rising damp. So if you look at the inside of the walls and see they look damp then the water is slipping through the foundation and keeps rising till it reaches the surface of the wall.” This contact between the water and the walls may lead to cracks, breaking cement-paint bonds and creates dark spots on the walls.
“It is advised before constructing your house, you get a technical person to survey your property and take levels. They should ensure all the slab foundations are taken care of plus the damp-proof course too so that you do not suffer in the future with such problems,” he added. However if you are already living in a house/renting and you are experiencing this, there are a few things you can do to prevent them from continuing:
•Make water ways where the water can pass when it rains. Give it direction away from the house by digging these water ways around the house or besides the compound or a specified portion of land.
•You can also construct a “French drain.” A French drain is a small trench with a perforated pipe surrounded by sand or gravel that directs the water flow away from the house following the grade. Not only will it get the water away from the house, it will do it without any possibility of water runoff damage or erosion.
•Trenches would also be helpful in directing the water to a final destination. Though these may require a lot of labor and take more time to construct.
•Where the Damp-proof course is inadequate, you can drill walls through the walls at regular intervals and inject a penetrating liquid preferably silicon that will go into the holes. The chemical will be absorbed and form a water proof barrier hence stopping the dampness of the walls and floor.




