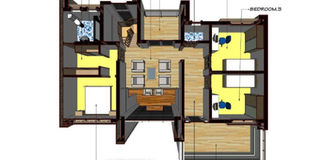Four-bedroom plan for a spacious home

This four bedroom double storied home has a contemporary design that echoes timeless grandeur. Occupying two floors, the design gives the homeowner a chance to be generous with space. For instance where other homes cram living space and sleeping quarters in the same space, this design allocates the entire first floor to the former and puts the latter on the first floor. Sitting on a 50x50ft plot, the architect puts the cost of this luxurious home at Shs50m using modern methods of construction and Shs90m going the traditional route.
The first floor
According to Simon Peter Kazibwe, an architect, this particular plan was designed for a big family. Therefore, the bedrooms are spacious enough to comfortably accommodate two or more occupants. All the bedrooms have full baths, in-built closets and open onto individual balconies. The master bedroom has an ensuite, a full bathroom suite plus his and hers walk-in closets.
He also added another living room on this floor. This is a bit smaller and more private and can afford the parents to entertain their guests in a more secluded environment away from the noise of the rest of the family.
Decor
This house is a decor enthusiast’s dream come true. “There is so much temptation to stick to the decadent tone of the design. But I would go a different route,” says Wahab Mbabazi, an interior decor expert.
He suggests a mixture of contemporary furniture with old accents. “For instance in the living room, go with leather sofas, a Persian rug and an antique wooden table,” he says.
To balance out the blunt of modern technology, Mbabazi also suggest adding a bookshelf on the longer side of the living room. The dining room will also benefit from a unique feature such as an elegant chandelier or wall painting that can help tie together the rest of the decor.
Ground floor
• The ground floor is used as the center of the family activities. There is a foyer or entrance where one could put some furniture for guests to wait before being allowed into the house.
• It has a dining area spacious enough to accommodate a ten seater dining set with space to spare.
• It has the kitchen which being the hub of the family is accessible from all corners of the house.
• There is a breakfast nook that can be used for informal family meals to take a break from formality when the use of the main dining room.
• The general family living room is also found on this floor and it conveniently opens onto a large balcony that can also be claimed as a living area.
• Here, you will also find one bedroom, self- contained that can be turned either into an office or used as a guest room.
•There is provision for a general toilet.
• The house boasts of a two car garage and space for other two cars outside.




