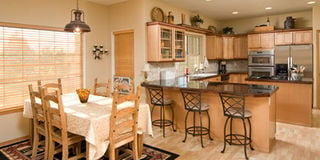Items your house planner could use

If your dining room décor is daring and bold, reflect this in your choice of furniture by moving away from the same colour chairs
What you need to know:
Whenever you build a house, you need room to move around your items. These include household appliances.
Houses are designed and built to make them comfortable dwelling places for the occupants, to move about and carry out every day duties hustle free.
And the household items to be placed in a given room will dictate the size and how that particular room is designed.
It is easy for a small house to become cramped, messy and cluttered. If your house is small, ensure that it is beautiful with some expert tips. Space-saving furniture, simple design tricks and clever storage can make a huge difference to a small house.
Below, we take a random look at the item sizes that house planners work with, to come up with a proper house plan of your taste.
Rooms
Dining table and chairs
For a rectangular minimum size four-seater dining set, it occupies a minimum space of 2X2 metres, a six-seater requires a minimum of 2x 2.8 metres, eight seat-seaters 2x 3.5 metres .
Circular dining tables together with the chairs the total minimum diameter required is as follows.
Four chairs = 2 metre-diameter, six chairs = 2.5 metres- diameter, eight chairs = 3 metre-diameter.
Wardrobes
In these, here we keep our clothes the you need an average depth of 0.6 metre or 60cm.
Sofas
A single-seater sofa measures at least 0.9metres with and 1metre in length, two-seater = 0.9metre width and 1.55metre length, a three-seater = 0.9metre width and 2.2metre length.
Beds
Single bed (width x length); Single bed 0.75m x 2m;
Twin bed 0.9m x 2m;
Double bed 1.37m x 2m;
Queen size bed 1.52 x 2m;
King size bed 2m x 2m.
Piano
Upright 0.7m width x 1.55m length; baby grand piano is 1.4m length x 1.7m depth, Grand Piano is 1.5m length x 2m depth.
Others picked at random
Window
Any window of a given room must always be at least 10 per cent of the total floor Area of that Room.
Roofing sheets
0.9m wide x 3m
Kitchen
Kitchen work tops are built at a height of 900m, while the kitchen windows lower part starts at 1.2m from floor level. Kitchen work tops require a minimum working clearance of 1.2m in front of them.
Note
The buildings are mostly governed by minimum standards and some cases a range between a minimum and maximum, abusing the standards might result into uncomfortable spaces, and worse still, the building plans will not be approved by local authorities.
Appliances to consider
Washing machine or spin dryer 0.6m width x 0.55m depth x 0.85m height
Chest freezer; Minimum of 130 litres, 0.53m width x 0.51m depth x 0.8m height
Refrigerators; Medium size double door 328 litres is 0.6m width x 0.605m depth x 1.65m height
Microwave oven; 0.53m length x 0.42m depth x 0.35m height.




