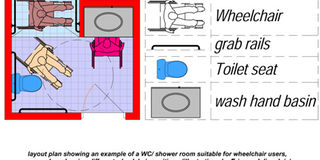Make your home convenient for people with disabilities

A home has to be convinient for all dwellers. This is why if you have a person with a disability living with you, you need to consider them when planning the construction of your house as indicated in the plan above. It should have a ramp and rails especially in the bathroom. Illustration by Julius Eryenyu Jojo.
If people with disabilities have the convenience they need in a home, it makes it easy for them to help around the house.
A house confortable for disabled people should not only act as shelter for them but also enable them to perform daily tasks, easily, and independently. This means that every area (both external and internal) of the house is easily accessible.
To attain this, there are factors that must be considered and some of them are discussed below.
Ramps
A ramp is simply a sloping surface joining two different levels. Ramps provide the handicap a smooth (a-no-steps-entry) to the house. The steepness of the ramp is determined by standards, but one thing you need to know is; in order to maintain a lesser steep ramp, you must allow for enough ramp length.
Eliminate staircases
Stair cases make it difficult for the disabled to access the upper floors of the room easily. And for this reason, a single storeyed house would be a good way to eliminate the need to go up and down the stair cases while also providing a relatively cheaper option as far as construction and maintenance is concerned. But if you must have a storied house, an elevator will be a must have because it is convenient for disabled people, but they are very expensive to install and maintain.
Keeping the worktops relatively Shorter.
Relatively shorter kitchen tops are convenient for handicapped persons who use wheel chairs, consider not having cabinets below the kitchen sink and a few other worktops so that the knees go underneath without knocking.
Shower, Bath Tubs and WCs;
The major items to consider while setting up disabled wet areas include; providing larger doors, fixing grab rails and a relatively lower level, No stepping/break of the bathroom to create shower space instead the whole bathroom floor should be at the same level.
Others;
Corridors should be wider with no or minimal corners. Power switches should be lower and sockets a little higher and preferably with larger switch buttons, all rooms should be well lit both artificially and naturally. In this case, an open floor plan, in particular for the major living spaces like the living room, dining area and kitchen will provide greater maneuverability.
The discussion above only gives an overview of a good home for people with disabilities most especially those who use wheelchairs. However, it is important to know that there are specific guidelines, standards and details (that are not discussed in this article) that need to be met for a house plan to be considered wheelchair accessible.




