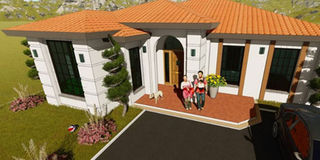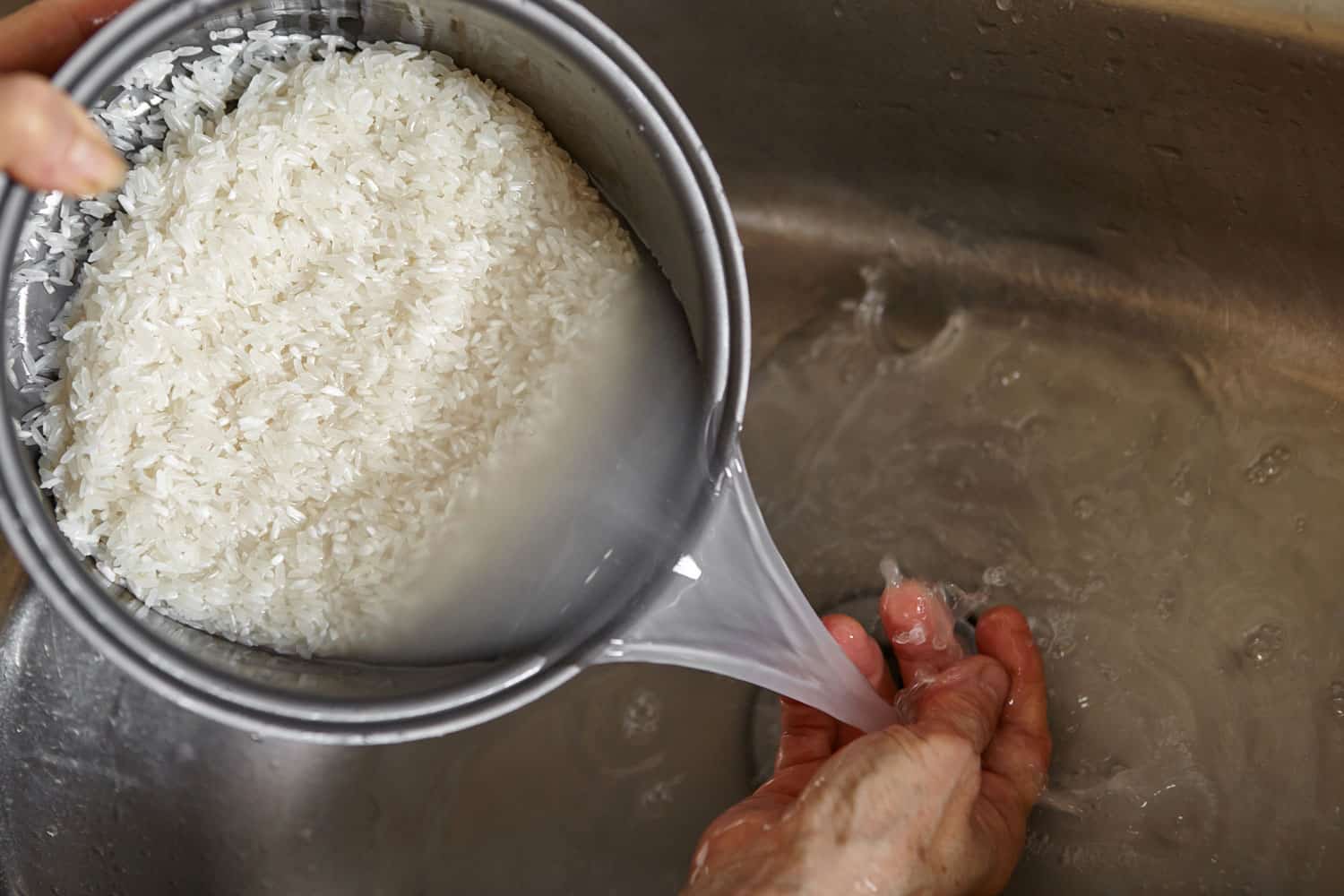A Mediterranean design that delivers elegance and luxury

Artsic impression
What you need to know:
- Simon Peter Kazibwe, the designer estimates this house to cost between Shs250m to Shs270m if built upcountry, and Shs300m to Shs350m in an urban centre like Kampala.
- It fits on plot of land measuring 100x100 or larger.
This three-bedroom house is the stuff dream houses are built of. Like a top of the range Italian car, this house can be a yardstick for imagining one’s own dream house.
The controlled ruggedness on the outside gives it the intimidating look of a military jeep. The wooden front door communicates elegance and old money while the supersized windows say modernity lives here. The prominent Roman tile roof whets the appetite for classic architecture. It exudes the reliability of European architecture and the sunny beauty of Mediterranean design.
And that is before you go round for a comprehensive study. First thing you will notice as you go round is the sheer size of this mansion. At approximately 20 metres by 14 metres, this house is above average in matters of size. The little lights on the rugged wall are dedicated to keeping you in constant beauty, come rain or sushine. At the extreme end, there is an outdoor dining area under a pergola. Here, the residents are assured of less sweaty lunches and lazy drink-ups with friends. Nature and nurture come together in this outdoor facility.
The interior
The real strengths of this design is on the inside though. The great wide windows shower the inside of this house with natural light. The glass sections on the wooden front door are not just there for aesthetics; they compliment the windows to light up the foyer. And when night falls, the chandelier, because chandeliers are meant for such houses, takes over. And it would fit in this particular foyer like a glove.
Because this is more traditional than modern, the interior is not so fluid, and for good reason. A house like this should be built for posterity and interior walls do a lot in strengthening a structure, especially if it has a very heavy roof like this one.
The spacious sitting area is partially separated from the dining area, and here is a chance to get creative with ornaments. Those two pillars at the separation point can become a blank canvas if you want them to be.
The kitchen actually opens more to the outside than to the inside. It is closed off from the sitting area, dining area and the breakfast notch. This is a plus if the resident is in the habit of hosting important people. Guests will not be distracted by the kitchen aroma.

This house plan fits on a 100x100 plot. PLAN BY SIMON PETER KAZIBWE
The gas canister store
The little store that opens to the outside is a great utility. It is perfect for the gas canister as it is not advisable to keep a such a flammable accident-in-waiting inside the house. This store will help with other dirty necessities such as charcoal. The house has three other stores.
The bedrooms
The bedrooms could not be designed better. The master bedroom is designed to be as far away from the rest of the residences as possible. This is meant to ensure the main resident, who took a loan or saved to build this house is accorded the best privacy and utmost comfort.
The walkthrough wardrobe is as modern as they get. It not only gives you enough space to dress in peace, it is outside the bedroom so that you will not startle your spouse from sleep while preparing to leave home early. The master bathroom is self contained for maximum comfort. The smaller bedrooms, which share the general washroom with guests can be modified to fit two beds each.
The estimates
Simon Peter Kazibwe, the designer estimates this house to cost between Shs250m to Shs270m if built upcountry, and Shs300m to Shs350m in an urban centre like Kampala. It fits on plot of land measuring 100x100 or larger.
On modern wooden front doors
The front door is without a doubt one of the most important elements of beauty on a home. It is one of the first things that visitors see on the house.
In these modern times, there are so many options to chose from while thinking of a front door, like metallic, or glass, or a combination of both. All these options offer undeniable beauty. However, non can beat wood when it comes to true elegance in matters of front doors.
Though glass is the one definitive signature that modern architecture has stamped on real estate, wood is still an industry classic.
Wood has this flawless ability to look extremely classy. It gives the décor a touch of both elegance and homeliness. It is safe to say that wood is the best thing that ever happened to architecture.
A wooden front door gives you that rich feeling of comfort that one gets while walking on a wooden floor; rare but reliant.
-This is not a definitive plan, the actual plan can be got from an architect.




