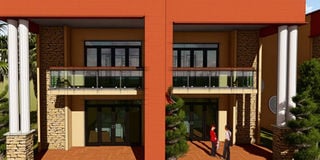Modern homes dedicated to simplicity

The exterior has been improved by supersized glass doors on both floors. These sliding glass doors give this simple structure a look of sophistication as well as increase the amount of light that enters. PLAN BY SIMON PETER KAZIBWE OF ROYAL ARCHITECTS
What you need to know:
- They are very practical. A porch allows one to enjoy relative comfort when one needs to be outdoors on a day when the weather is either too hot or too wet.
- One can even improve an old flat by building a big porch on it, which might turn the house into a whole new real estate gem.
There comes a time when an idea from the past is dusted, polished and brought back to life. This happens in fashion, music and the automobile industry. The same is true of the real estate industry. It is a testament that good ideas never die.
This apartment home is a perfect example of that. Look at it without the big porch and what remains is not so different from the old apartment homes, commonly known as flats, that were built around Kampala in the late 1960s and 70s.
It is simple, boxy, and quite unflattering but it works perfectly. Just like wheels work best round, houses tend to work best boxy.
This classic design has been given a new lease of life by including aspects of modernity to it.
The exterior
The exterior has been improved by supersized glass doors on both floors. These sliding glass doors give this simple structure a look of sophistication as well as increase the amount of light that enters.
While the balconies on the old flats are usually all concrete, the ones here are made of a steel frame and glass panes. This design still toes the dedication to light and the safety of small children but it now affords the home a look of openness and style.
The pillars and the big porch work well here. The two elements add a great deal of dignity to the structure and gives it shiny polish, making it look very pricey. That is a good thing in real estate, especially homes like this that are meant to be rented out.
And speaking of porches, here is a renovation idea; you can improve the outside miens of your old flat by simply adding a porch of this nature onto the front. You can also refit the walls with the stone finish. When done well, a stone finish is simply magical. It usually gives the house a sense of permanence and an aura of a fortress.
This house allows extra privacy to the tenants. The tilt designed in this plan ensures that the neighbours will not be in each other’s faces unnecessarily.
The balconies of the two apartment homes are pushed out of line so that your balcony will keep insulated from the presence of your neighbour.
The interior
These two apartment homes are both storeyed. The ground floor is the utility area of the home. The luxurious sitting room flows into the dining area which in turn blends into the open kitchen. Open the sliding doors on both ends and the indoors blends into the outdoors.
In a classic space-saving move, there is a general toilet under the stairs for the visitors and for the househelp whose bedroom is to be found on the same floor.
Each of these homes has three bedrooms, and therefore, an average sized family will live here quite comfortably.
The upper floor
The two bedrooms are both self contained and large. They both have private balconies. They both have inbuilt closets.
Quite a few children can share the smaller bedroom while the parents have the master bedroom.
This apartment home could also be marketed, with a lot of success, to people who would love to share the rent costs. Up to three individual tenants would be able to live here at a budget, or two with a househelp on the ground floor.
The designer, Simon Peter Kazibwe of Royal Architects and Engineers, says this plan can be modified into a personal home if one is so impressed by it.
The plan allows for you to construct just one home instead of the two semi detached homes. That kind of arrangement would occupy a space as small as a 30x60 plot of land. The full version fits on a minimum space of 50x70 feet.
The full version will cost an approximate of Shs200m, but could be cheaper depending on location and other variables.
An era of porches
A porch is like a very nice hat. It improves the face of the house tremendously. It has become very popular in modern house plans because of that. They are not just an aesthetic element on the house though. They are very practical. A porch allows one to enjoy relative comfort when one needs to be outdoors on a day when the weather is either too hot or too wet. One can even improve an old flat by building a big porch on it, which might turn the house into a whole new real estate gem.
-This is not a definitive plan, the actual plan can be got from an architect.




