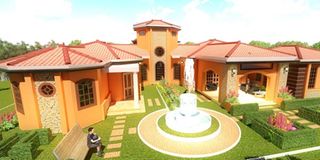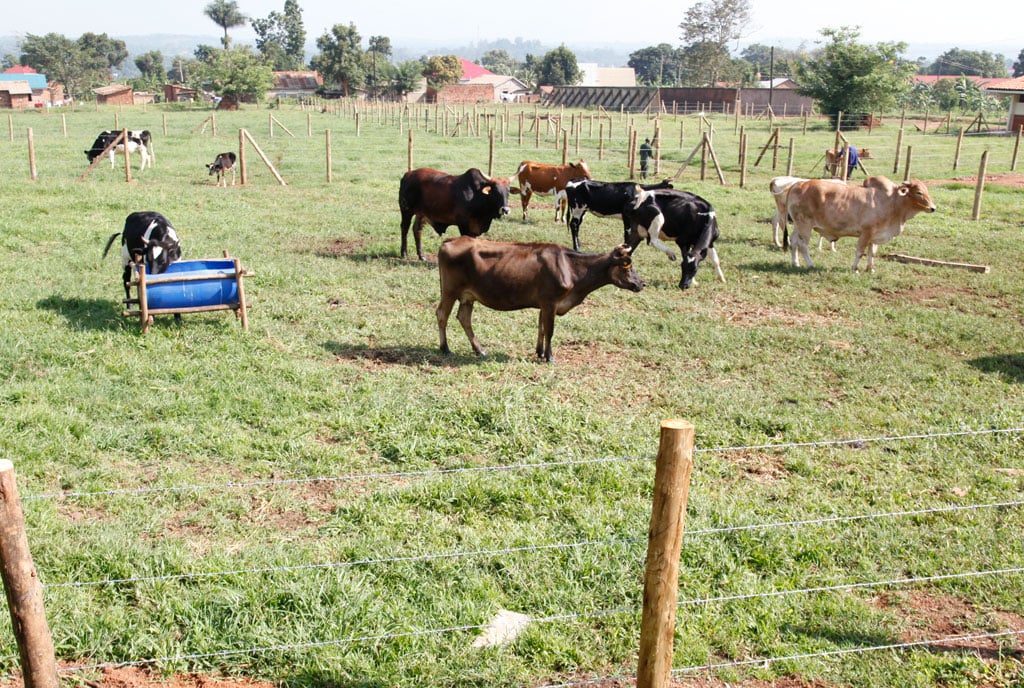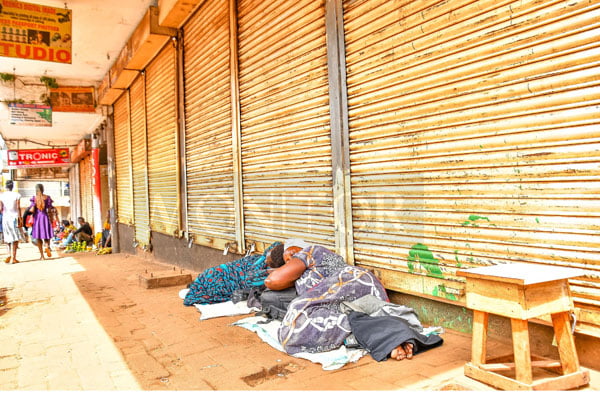Modern house plan for an extended family home

Back view of the cow-horned house plan that allows for more residents to live together without getting into each other’s way. COURTESY PHOTO
What you need to know:
- The tradition in Africa is that we stick with our own so we always have a relative, two or more as members of our household.
- This plan gives you the space you need to accomodate everyone decently. Quite ambitious but arguably affordable and a worthy consideration for a retirement family home.
The cow-horn shaped home is ideal as a family home or for someone with a big or extended family. With its generously sized rooms and equally plenty number of rooms (13) there will be abundant room for everyone to move around without bumping into one another.
Unique features
The plan comes with a water fountain that has a sitting area around it. It also boasts of an outside sitting area near the front door that can accommodate a sofa set and a coffee table.
“When a person steps over the threshold, they will step into an airy and large foyer that can accommodate two sofa sets or eight people. This can be used as the general sitting area for guests before being let into the more intimate parts of the house,” says architect, Simon Peter Kazibwe of Royal Architects and Engineers.
From the foyer, the person can then access the living room, the 12-seater dining room, the first (general) bathroom, kitchen and the bedrooms.
Unlike most homes, this plan has an indoor laundry room with modern amenities such as a washing machine and dryer.
The bedrooms
The house has three bedrooms that share one bathroom conveniently located between the two principle bedrooms and a master bedroom. The ample sized bedrooms are fitted with inbuilt closets and are spacious enough to accommodate six people comfortably.
By far the most luxurious and modern room in the house, the master bedroom is a suite containing a living area and a bathroom fitted with a bathtub and a separate space for a shower. Just next to the master suite is another room that can be used either as a study or a home office.
There is also an accommodation for a two-car shade right in the driveway.
Pros of the plan
When we think of a family home, we imagine a place with airy rooms and spacious outdoor space to roam around and unwind. This plan offers that. It is a very functional and yet luxurious home.

Cons
According to interior designer Gloria Kawuma, a bedroom that accommodates six people presents a challenge of privacy, especially if you have to mix people of different ages and genders.
“The best thing to do in this instance is to incorporate decker beds to avoid cluttering the room with beds. You can either do high end deckers or the low-cost ones which are made on order from the carpenters,” advises Kawuma.
To create privacy, Kawuma recommends partitioning the room with a quarter wall or half wall in between the decker beds, which can also be used as part of the décor by adding mirrors or artwork to it.
“You could also use a thin wall unit in between the decker beds that the girls can use to store their makeup and other similar possessions,” explains Kawuma. “Remember to provide different lighting for the different partitions, in that someone can sleep in one while the other reads with a light on in the next one,” she adds.
Another problem that such a home poses is aeration. “With so many people in a single room, you expect different odours that can seriously downgrade the quality of air circulation. There is, therefore, need for big, wide windows to ensure ample air circulation,” she tips.
Costs estimates
The money
According to architect Simon Peter Kazibwe, the house can cost about Shs120 million to construct outside Wakiso, and about Shs150 million to build it in Kampala using standard materials.
The land requirement
It can sit on a 100X100 plot but fits better on a 100X200 plot.
-Plan courtesy of Simon Peter Kazibwe, an architect with Royal Architects and Engineers.




