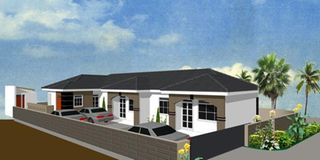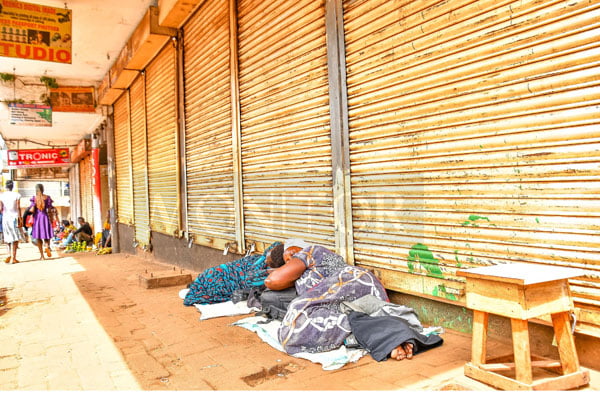Plan for two-bedroom rentals

The illustrations are of a two-bedroom house with facilities for a small family or a middle income earner. Illustrations by Julius Eryenyu Jojo.
What you need to know:
When planning to build a two-bedroom house for renting, mind the specifications. The different features will make your tenants comfortable.
On average, two-bedroom houses to rent are built with the intention of capturing middle income earners, and tenants with small families.
The style, design, finishes and size are all determined by what the developer can afford or the target group, and also what he or she expects the returns to be. The location, environment and several other factors may drive or even dictate on what kind of rentals one can build.
The plan shown (above Right) is an example of a two-bedroom house, which may be built for income generation. It consists of the following.
1.A sitting. Spacious enough to normal sitting.
2.Dining area (depending on the furniture arrangement), a small dining table may be squeezed.
3. Kitchen. A closed kitchen, enough for this type of house, with work tops at either side, and, to achieve more storage space, one needs to add overhead wall cabinets.
4.Bedrooms with wardrobes; two bedrooms with built-in wardrobes, one comparably larger than the other.
5.Washroom with toilet. and shower. Also, a hand wash basin that serves the entire house.
6.Store. A general store room which can also be converted to; washroom, pantry, or can be removed, to expand the adjacent rooms.
7.Verandah: Gross area approximately 76 square metres.
Material estimates
•Walls. Approximately 16,000 burnt clay bricks
•Roofing sheets. Approximately 30 roofing sheets
•Floor tiles. total floor area for a tiled house is approximately 70 square metres
Note that the specifications above are only intended to give a general brief overview of a semi-detached and should not be taken as final.




