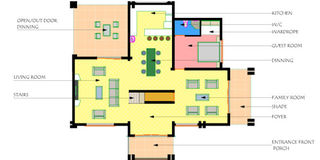Plan for a double storey two-car garage house

Choosing a house plan to suit your lifestyle or family needs can be a daunting task. Besides the budget, there are many other aspects to consider including the size of the house to the floor plan layout as well as the number of bedrooms or living spaces. Another aspect which is also important is the exterior appearance of the home. A visually appealing house has more potential for both buyers and renters.
Simon Peter Kazibwe, an architect from Royal Architects and Engineers, offers a house design that is comfortable, spacious and practical.
Kazibwe notes that a two-storey home is a very appealing option because it tends to have enough room for a big family, friends and relatives who would come to visit or are living with you.
“As an architect, I find designing a two-storey home very exciting because it gives you a chance to do more with less space. This is because compared to bungalows, two-storey houses offer you another level of rooms, thus enjoying spacious living on a small piece of land,” Kazibwe explains.
Rooms
This house has three self-contained bedrooms and three verandahs; one on the entrance, one on the living room and one on the master bedroom.
It has two dining areas; one indoor and another outdoor which has a mini kitchen. It also has two living rooms one indoor and a pergola (A structure in a garden covered with climbing plants).
The design also has a two-car garage. The design is perfect for hilly places because it offers plenty of outdoor living opportunities. Before you start building a two storey home there are some important aspects that you should consider.
Budget
As exciting as building a double storied house is, they tend to cost more than bungalows. To protect yourself from hustles during the building process, first account for all costs involved other than those quoted by your builder.
There are costs associated with site preparation, permits, licenses and finishing the house.
Knowing exactly how you want to finish your home will help you get the whole picture. There are several items which are necessary to finish your home such as flooring, windows dressings and paint which may not be part of your quoted build price.
Cost
Kazibwe estimates the cost of construction to be around Shs100m and Shs150m with finishing.
The design
Choosing the floor plan which meets your exact needs is one of the main reasons people choose to build a two storey home.
Consider your preferences carefully when choosing a floor plan. How you like to entertain guests as well as where the sun will be hitting.
This house with its expansive outdoor living space is perfect for someone who loves to entertain. It is also better built in a private environment since the family can chose to spend most of its leisure time outdoors.
The pergola
This house design’s special feature is the spacious pergola which radically changes your outdoor living space. “It is basic in shape and construction meaning that the beams and rafters of the roof could be left open or covered, providing a sheltered area that protects the space from weather elements,” Simon Peter Kazibwe, an architect, says.




