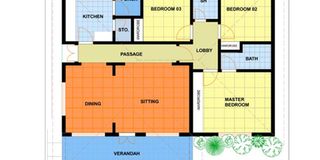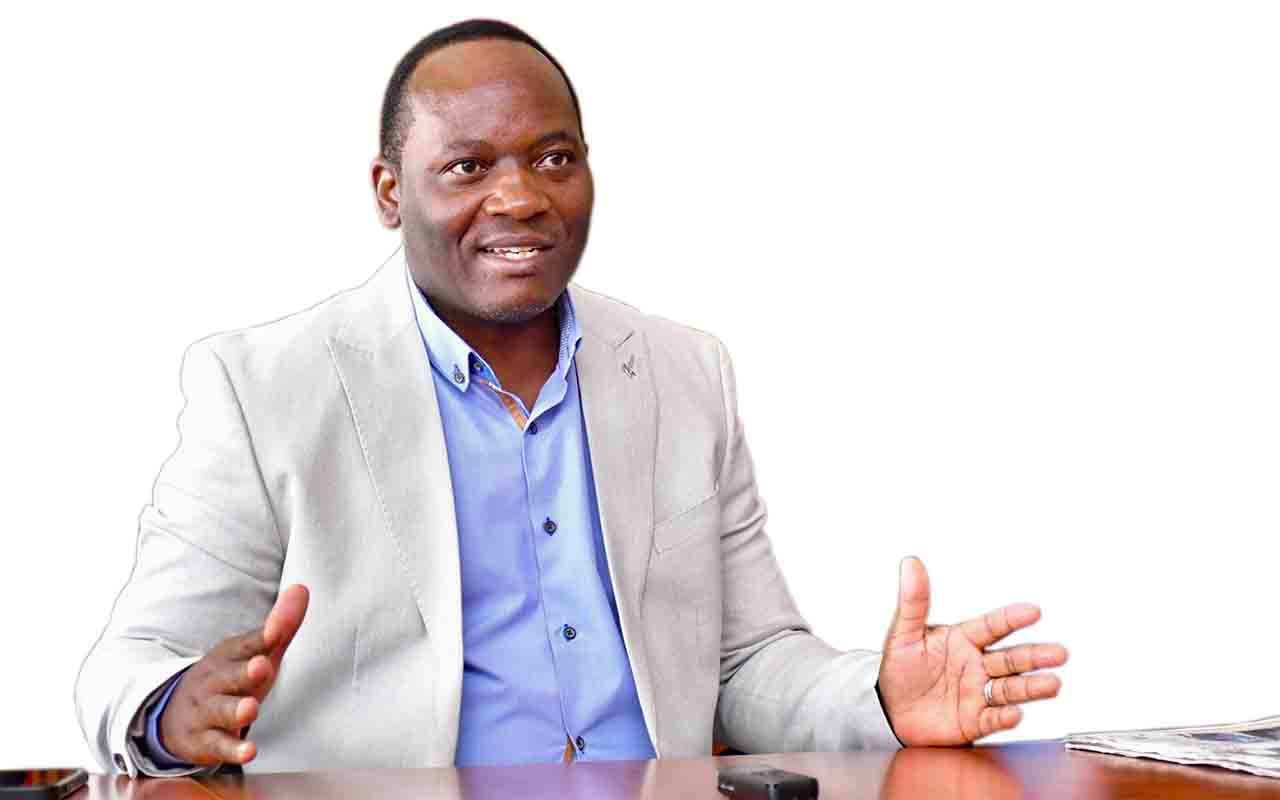Planning for a cost-effective country house

These Illustrations show an example of a not complicated but spacious three-bedroom country house. Illustrations by Julius Eryenyu Jojo
What you need to know:
Most country houses are spacious. However, this does not mean that you have to spend a lot of money when building one because there are a number of ways you can get what you need without spending a lot.
For many people, a country home is built with varying needs. Some build it for their parents or relatives, others build for themselves, some build it as a family home, others as security to country property, especially land.
Whatever the purpose, the house should be built to serve the intended purpose. These Illustrations show an example of a not complicated but spacious three-bedroom house.
Since constant supervision on village projects is so limited by the commitments that people have in urban centres, it is advisable that one makes wise decisions to enable them put this dream into a reality.
You may either contract someone you trust to do the job, or get a person who can protect your interests and give you full accountability of the works, or you build in phases at the time you get off work.
How to cut costs
Sitting Room
Instead of the conventional sitting room, plan for an open plan sitting and dining room, that creates one big space, with two large windows in front of the house, and a double swing door that opens into a large front porch.
The porch

Since country homes are built away from the hustles and bustles of the city, it is important to put it in a welcoming and relaxing setting, and for this case, this house has an expansive porch, which covers the front part of the sitting and dining room and provides enough space for outside dining furniture.
Kitchen
You can plan for a sizable kitchen with a small store, a back door that opens into a back porch.
Side entrance
There is a side entrance that opens into the main corridor, so it allows you to enter the house and head straight to the bedrooms without crossing the living room area.
Bedrooms
This house has three bedrooms, one master bedroom with its washroom and a built in wardrobe. It has two other bedrooms each with built in wardrobes and they both share a toilet, shower and a wash basin.
Bricks
On average, the plan shown here will consume approximately 28,000 bricks.
Gross Area of this house is approximately 145 square metres, and the main profile of the house measures 12m (approx. 40ft) long by 9m (wide)
The layout and impression shown is for illustration purposes only and should not be misused in any way.




