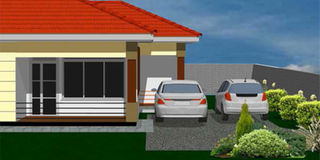Planning for vehicle related facilities

The artistic impression shown of a house with facilities for two cars
Planning for vehicles when building is an integral aspect of modern day home planning, and some percentage of the overall construction budget will end up on vehicle related facilities, as either required by law or as good practice. And below is a quick look at some of these vehicle related facilities.
Drive way
This is a short private road created or maintained by the property developer that branches off the main public road, and allows you to drive to your plot and park as required.
Parking
This is the space reserved in the plot for car parking, and should be spacious enough for the planned number of cars to park and allow the car doors to open wide enough if not fully for the occupants to come out of the car comfortably.
Gate
The gate has to be wide enough to allow the expected vehicles go through with ease.
Guard House
Also called gate house or sentry house, are built adjacent to the gate purposely to shelter the gate man and other security equipment, they are commonly built with peep holes so that one is able to see outside the gate, before opening.
Garage
Garages are built to house vehicles, keeping them safe and protected.
Carport
Unlike garages, car ports are roofed structures, with few, short or no walls at all, and are built mainly to provide shade to the cars.
Ramp
This is a reinforced sloping surface constructed to join to different levels. Sometimes it’s inevitable having ramps especially on sloping sites with weaker soils.
Dimensions for car facilities
Drive way
A standard drive way is 3metres (9.8feet) to 3.5 metres (11.5feet), and for two cars to just by pass each other you need about 4metres (13feet) to 4.8metres (15.7 feet).
Parking
There are different types of parking positions, depending on the available space, there is parking perpendicular (90degrees) to the drive way, there is parking at 45degrees, parking in line (parallel to the drive way). Average parking space for most domestic vehicles is 2.5metres (8.2feet) width and 5metres (16.4 feet)
Garage
The average garage is about 3.2metres (10.5feet) in width and 6metres (19.7feet)
Please note that each planning authority has its own regulations (by-laws) demanding specific standards, therefore your architect is in good position to advice. The illustration shown is a part site plan that shows some of the facilities discussed above.




