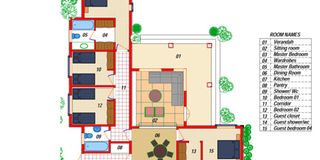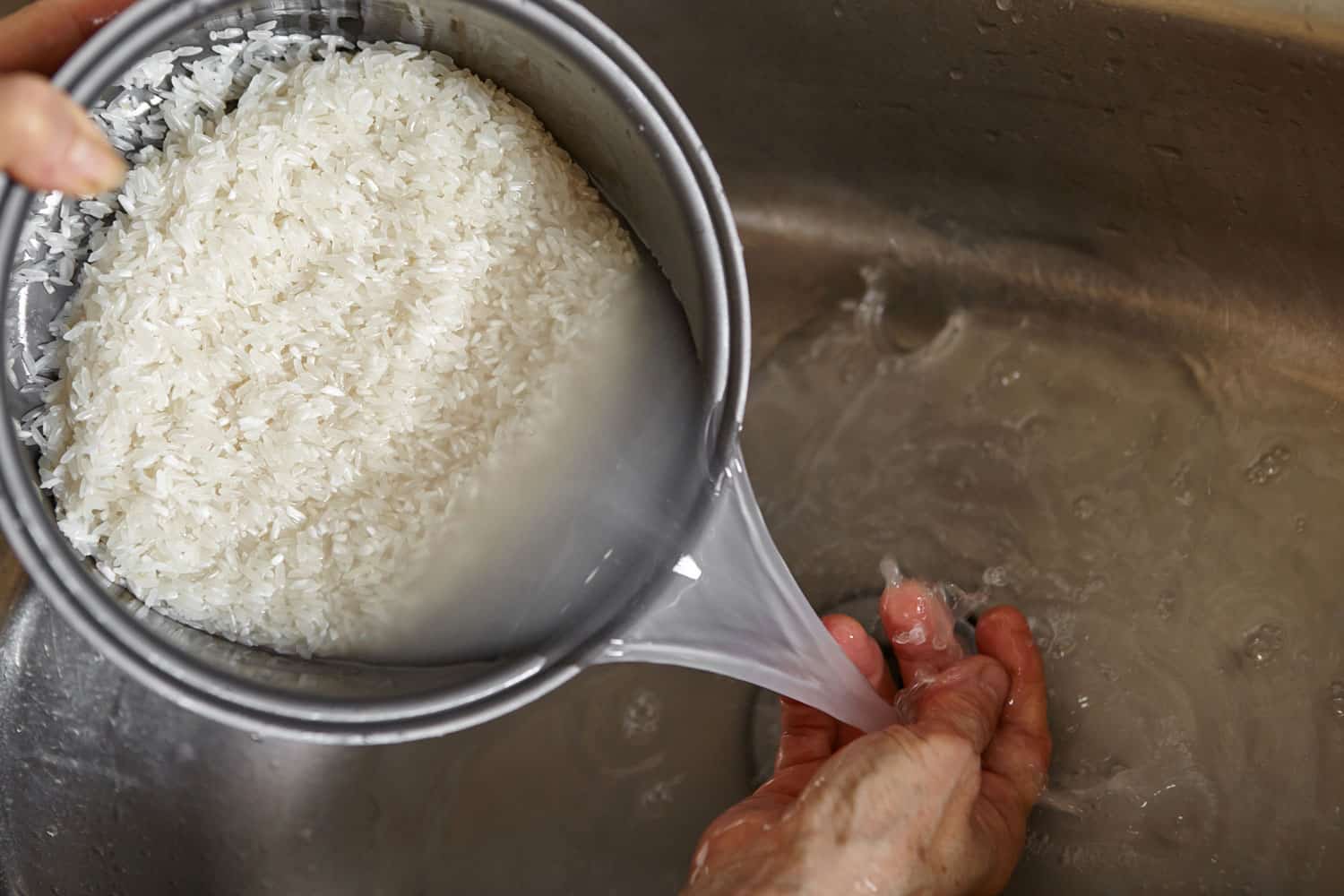Space allocation in a four-bedroomed house

What you need to know:
A four-bedroomed house can have different additional rooms as indicated in this plan and the artistic impression (right) as the home owner may deem necessary. illustration by Julius Eryenyu Jojo
There are different ways you can distribute the rooms in a four-bedroomed house
The plan shown here is of a four-bedroomed house. It has two children’s bedroom that share a shower/ toilet, a self-contained master bedroom and one self-contained guest bedroom.
It has an open plan living and dining area, a kitchen with a recessed pantry and an L-shaped verandah looking into the lawn.
Below is, break down of the rooms, the room areas in square metres, (excluding the walls) that you can use to estimate the construction cost of such a house.
1.Sitting room =18m2
2. Master bedroom/wardrobes = 20m2
3. Master bathroom = 4.5m2
4. Bedroom 1 = 9.0,
5. Bedroom 2 = 10.0,
6. Kitchen = 10.0,
7. Dining = 10.0
8. Guest bedroom/ wardrobes = 16.0,
9. Guest shower/Wc = 3.0,
10. Verandah = 22.0
Total Area including the walls = 157M2

This plan is for illustration purposes only, and is intended to give you a brief outlook of building such a house.
It should also be noted that this plan is just an example and designs may differ from one architect to another depending on the various factors they consider for a given plot of land.
The minimum plot size for this kind of house is 50ft by 100ft and the bigger the plot, the more options you have as far as design and compound space is concerned.




