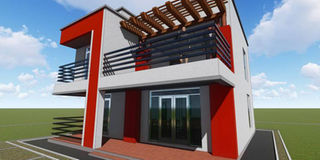Three bedroom contemporary home

The artistic impression of the house
What you need to know:
- Just like other contemporary- modern style homes, this one features as flat roof which will make the house the centre of attraction in the neighbourhood.
- According to Wahab Mbabazi, an interior designer, the two are used interchangeably to mean a space where families entertain guests.
With its eye-catching wood and glass façade, towering balcony, this modern house plan will be the talk of your new neighbourhood.
Built on two floors, the plan gives enough space to include with everything you will need to live comfortably. This beautiful home is perfect for entertaining with a large balcony that can be turned into an outdoor living space. It features three bedrooms with the master on the first floor.
The two bedrooms on the ground floor share the same bathroom. This floor also features the kitchen, store room, a breakfast nook and living room.
According to Simon Peter Kazibwe, an architectural designer with Royal Architects, the breakfast nook in this house plan is versatile and can also serve as the dining room.
The upper level
In addition to the spacious master suite, the upper level has a family room, a bathroom and its own balcony overlooking the outdoor living area.
Kazibwe says this plan is for someone looking for an architectural design that has class, simplicity, a modern vibe and blends well with nature.
“So it can be built in any area both urban and rural without becoming an eyesore,” Kazibwe notes.
The extensive use of glass in windows and panes gives the house a sophisticated look and at the same time allows a lot of natural light to get in.
If the house is situated in some exotic location, the glass also ensures that you get to enjoy plenty of the view.

The house plan. PLAN BY SIMON PETER KAZIBWE
Windows
The generously sized windows allow a lot of natural light to get in while ensuring that there is proper ventilation too.
These windows maintain the connection of the house with the outdoors adding a dash of elegance and make the house feel larger than it actually is.
The flat
Just like other contemporary- modern style homes, this one features as flat roof which will make the house the centre of attraction in the neighbourhood.
Kazibwe says the staircase has been built in such a way that it can be multipurpose.
“It is always amazing how many things one can use the stairwell for. This stairwell is big enough to be used as either storage, play area for children, reading space, place for bed, wine shelves and under stairs bookshelves,” Kazibwe says.
The usage of materials like concrete, vinyl, glass and wood emphasizes the importance of progressive architecture. These modern industrial elements add to the modern day allure of the house while adding to its sleek contemporary design and feel.
Land size
The house fits perfectly on a minimum land size of 50ft X 50ft and is approximated to cost Shs95m to Shs100m.
Special feature
This house has two entertaining spaces; the living room and family room. There is a tendency to mistake the living room with the family room.
According to Wahab Mbabazi, an interior designer, the two are used interchangeably to mean a space where families entertain guests.
The sitting room in actual sense is more formal of the two whereas the living room has to be simple because it is used more for the daily activities of the family.
Therefore, while decorating the room, the tone of the living room has to be more formal. Mbabazi urges that colours used for the walls and furniture have to be appropriate to the tone of the whole house.
“Consider using light and pleasant colours that are comfortable to blend in with and at the same time keep the place looking very high-profile and chic,” Mbabazi advises.
-This is not a definitive plan, the actual plan can be got from an architect or architectural designer.




