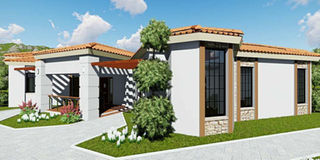Traditional home with a touch of modernity

Artsitic impression. This house fits on 100x100 plot. PLAN BY SIMON PETER KAZIBWE OF ROYAL ARCHITECTS
What you need to know:
For the person who cannot get over the traditional look, for nostalgic reasons or others, but loves some aspects of modern architecture, this plan might be a starting point in a quest to create an original design.
This home is for those who, for some reason or other, are nostalgic about the traditional mansion. For those who will not be at peace until they see a roman-tile roof on top of a home, this is a home that might get your engines running. It is a colonial architectural beauty with all the trimmings of modern homes.
The tall glass sections in the walls give this house prominence. They make the walls look taller, which makes the house look grander and more regal than it really is.
While they are technically glass walls, which are the one constant fixture in modern architecture, they are designed to be where the windows are normally found. This look turns out to be as exciting as a well-fitting Italian suit on someone who has always put on large kitenge shirts.
Exterior beauty
The car porch is a modern replacement for the garage. It has been a while since a garage was designed into a house. It is a tired idea. While the car porch is right where the garage used to be, on the front side of the home, the former is more flattering than the latter.
The car porch is the new exciting idea for those who cannot get over the idea of a garage. While it keeps the car cool, it also allows you to show it off. That is if you are that kind of petrol-head.
The entrance is as traditional as they get. The narrow wooden door is reminiscent of years gone by. While it is very old school, it has an inescapable aura of dignity.
The pergolas are both at the back and above the garden for those times when you feel like spending time in the garden.
The outdoor dining completes the modern look of this traditional home. It is the metropolitan equivalent of having the Sunday lunch under the tree in the compound. This area is designed for those crowded family dinners like Christmas or birthday shindigs.
While the interior dining is more suited for a nuclear family, the outdoor one is where you join friends and visitors for a chat.
The interior
The interior of this house is more traditional than modern. Save for the sitting room and the dining area that partially blend into each other, the spaces are all separated from each other by walls like in all traditional homes.
It is a house for people who treasure silence. While this house will make a younger resident a little more dignified and respectable, it will give a senior citizen a new lease of life. The two living spaces are not only aimed at providing ample space for all the residents, they are designed to keep people away from each other’s personal spaces when need be.
Nuclear family
The house is suited for a small family. The design of the bedrooms says it all. All the focus is on the master bedroom. It is insulated from the noise of the general house by a private corridor.
The other two extra bedrooms seem to just be nyongeza (extra space). Not only are they very small rooms separated by a wall, they share a toilet. However, in keeping with modern design, all the the three bedrooms have private balconies.
There is one thing that seems to have been designed in oversight; the kitchen. While it is tiny and cramped in a telephone booth of a space, it looks away from the dining area. If you are like me and that does not tick it for you, you can easily reveal this concern to your architect and have it changed. That is if you want to adopt parts of this plan.
The cost
The estimated building cost of this little beauty is Shs320m. Simon Peter Kazibwe, its designer, says that price includes top of the range executive finishes. It can be much cheaper.
It is designed to fit on a 100ft by 100ft plot of land. This makes it an incredibly spacious house for a three-bedroom house.
-This is not a definitive plan, the actual plan can be got from an architect




