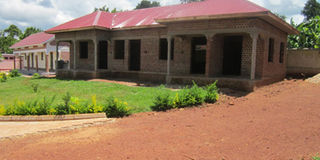What to consider for a home extension

Such a house allows for future extensions either behind or on the sides. PHOTO BY FAISWAL KASIRYE.
What you need to know:
If the number of your family members is increasing and you think that it is probably time you did some house modifications in order to accommodate the growing household, here are some things to bear in mind
Joseph Okello’s house has three bedrooms. He sleeps in the master bedroom with his wife while his three children (all girls) share one bedroom. The remaining bedroom is occupied by the maid who also has to share the space with visitors whenever they visit.
Over time, Okello realised that the home space was becoming small and could no longer accommodate his growing family.
“My daughters, all teenagers, were the ones complaining most about being uncomfortable sharing one room and that it was about time each was accorded their personal space,” Okello says.
As a solution for the problem, Okello thought of using some of the land in his backyard for doing an annexation to the main house. He is still doing a few consultations on how to effectively execute the plans.
But Okello is not alone in this dilemma. At some point in time, many house owners strike up the thought of doing a home extension in order to accommodate their growing families.
Considerations to have in mind
Initially, a house should be able to accommodate lifestyle changes without the need to demolish or substantially modify the existing structure and services, notes Gina Naluyima, an architect with Archtech Consults Uganda Limited.
“A home that initially had three separate sizable rooms including a play room, family television room and study room can comfortably be converted into one or two bedrooms when need arises,” Naluyima says, adding, “This is simply a change in use of space that may require minor interior design changes or minor renovations.”
In cases where the children used to share the same room while younger and now prefer to have their personal space, Naluyima says the guest rooms for example can be turned into a boys’ room and might only require things such as painting, new curtains and furniture.
On where the guests will sleep? “An extra room that was initially used as a store can be renovated for them. Painting and addition of a convenient window can make the room more habitable,” Naluyima says.
As regards to which other rooms one can opt for, Naluyima adds that the garage is another place to maximise. It can be turned into a play room or an entertainment area for the children so that they have their own space and do not interrupt the setting of the main living rom.
“The cars can be parked outside and cameras installed as a way of beefing up security,” she says.
At times, breaking down or working on an existing building by adding a deck can be expensive.
“In such scenarios, one has to remove the roof and then make columns in order to support the slab upstairs,” says Ben Turyamureeba, an architect with Archtech Consults Uganda Limited.
If one has land, Turyamureeba advises that one derives a plan of making an annexation instead.
Whom to consult
James Mpande, an architectural assistant at Ssentoogo and Partners, Architect and Planning Consultants says with such plans, one ought to first seek the services of an architect.
“He is the one to come and do measurements of the exact design of the house as existing. On top of that, he will ask about what plans one has in mind, which facilities they want to add, the number of rooms one wants added, among other things,” says Mpande.
After conducting the consultations with the home owner, the architect will then make a detailed working drawing which is presented to one’s local approving authority. Once the project is approved, the architect will then advise on the next step to take including whether the venture should be tendered to the lowest bidder.
As much as house additions may be necessary, Mpande notes that the problem with them is that they may either weaken the house structure or tamper with the original design or beauty of the house.
QUICK CHECK
In the early stages of designing a new house, Naluyima notes that homeowners should always consider the following aspects:
Is it likely that the house will be extended in the future?
• How might the use of space change over time?
• Is it desirable to make provisions for the future accommodation of an ageing or disabled occupant? With these in mind, the home owner should then discuss their choices with the architect.




