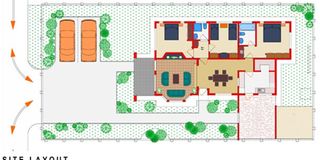What to consider when planning for your plot

A site layout of a 100ft x 50ft plot of land and left, an artistic impression of three-bedroom house on the plot.
ILLUSTRATION BY JULIUS Eryenyu
Before you design that house, there are some things to consider about the plot you have.
In this feature, we are looking at how plots are best planned, and the factors that determine how a house is designed. The example shown is a site layout plan showing a three-bedroom house fitting on a 100ft x 50ft plot. With proper planning you will get the maximum use of your plot.
The house shown here has the following, a sitting room; with a TV cabinet recess, dining room, kitchen with pantry, self-contained master bedroom and two bedrooms each with wardrobes and reading table. The plot has space for parking, a kitchen yard, a vegetable patch, and the backyard, where you can have water tank(s) and cloth lines.
What to consider
The following are some of the many factors that will determine the house design on a given plot.
• Access road. This determines the possible points from which to access the plot.
• The slope or gradient of the plot. This will help determine the kind of view you get, the flow of waste matter, water and so on.
• Orientation of the plot in relation to the sun’s movement. It’s important to note that sunlight is among the major factors in determining the position and orientation of the building, a sun study is done to determine how sunlight affects the occupants in each room at any time of the day.
• Neighbourhood. The houses on the neighbouring plots will affect the house design and some other factors like privacy, noise and a shared boundary wall.
• Soil type. The harder the soil, the cheaper the cost of constructing the foundation and vice versa.
It is for these reasons and more that your architect will insist on visiting your plot before designing your house, to ensure that everything is accounted for.




