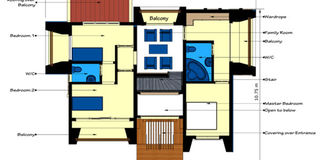When practical meets elegant in a tight space

Above is the plan, below is the artsitic impression. PLAN BY SIMON PETER KAZIBWE OF ROYAL ARCHITECTS
What you need to know:
- Using steel beams as columns for your storeyed home affords you a less messy building site and also saves unprecedented amounts of time. It delivers your new home to you several months in advance. Because of its superior tensile strength, you end up with a stronger structure that won’t be easily swayed by vagaries of nature. It is 35 per cent cheaper than building concrete columns.
Few things are as satisfying as finally moving into your own home that you sacrificed a lot to build. If that house stands out like a lighthouse in the whole estate, not necessarily because of its cosmic size, but for its aesthetic beauty, then you can lean back, tick that off and concentrate on other aspects of your life.
The house plan we have here today has the hallmarks of easily standing out.
Plot size
The exciting modern look aside, this house is space-saver of the first degree. Though it looks very imposing and posh, which it is, it takes minimal ground space, easily fitting in a 50ft by 50ft plot.
It is the kind of classy home you construct when you have a tiny plot of land in an affluent part of the city. It is the kind of structure that you fall in love with when you love the simplicity of classic design. This is perfect for a small family that loves to host parties.
Though it measures a mere 13.64 by 10.75 metres, it has loads of space on the inside, owing to the fact that it has two well-planned floors.
Composition of the house
Every space in this house has been designed for practicability. This should always be on your mind when thinking about a house plan.
This house is divided into two distinct practical parts: the utility area on the ground floor and the lodging area on the upper floor.
All the activities that are non-bedroom based are on the ground floor. There is an open kitchen, a breakfast notch, a dining area, a living room, a laundry room, a wash room, a storage space under the staircase and three balconies. Two balconies are outside the living room, and the other one is outside the kitchen.
The staircase begins to ascend to the upper floor starting from the centre of the living room. This gives you an opportunity to go gaga with ornamentation and lighting.
The entrance foyer has an ultra-high ceiling owing to the absence of the mid-section floor on this part of the house. This is another opportunity to go classy with a high-hanging giant chandelier attached to the upper floor ceiling.
This kind of foyer, gives an awe-inspiring first impression to the guests and depending on your lighting and décor, can be a testament of taste that can be seen from the outside, through the full glass windows.
The bedrooms
The upper floor is where the peaceful nights happen. It houses three bedrooms, one master bedroom, which is self-contained, understandably, and two smaller bedrooms that share a bathroom.
One of them has a private balcony. There are two other balconies, one outside the master bedroom, and the other outside the family room. Basically, every space in this house has been neatly utilised.
The full glass windows and sliding aluminium doors make this house a haven of illumination. It communicates openness and transparency of character on a spiritual level.
All the rooms on both floors have full access to natural light, making this house perfect for a family that loves to read or paint or do make up or take selfies or enjoy nature.
Gardening
For the lovers of potted plants and home gardening, this is a perfect house. Draw the curtains and your potted plants at the balconies are there in full splendor for your approbation. The compound or orchard outside is beckoning you to a nature walk. It‘s very easy to show off in this house.
Estimated building cost is Shs85m to Shs90m for this structure when you use the steel only construction method. The steel only method favours this style better as all the tension and compression action will be supported better by a steel chassis instead of concrete columns.
Save money and time, use steel columns
When building a storeyed structure, a lot of time and money is spent on building concrete columns. This is done in ignorance as there is a better construction method. Do not be stuck in the past. Concrete columns are outdated, expensive and waste valuable time. Using steel beams as columns for your storeyed home affords you a less messy building site and also saves unprecedented amounts of time. It delivers your new home to you several months in advance. Because of its superior tensile strength, you end up with a stronger structure that won’t be easily swayed by vagaries of nature. It is 35 per cent cheaper than building concrete columns.
-This is not a definitive plan, the actual plan can be got from an architect.




