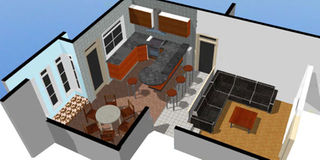When to choose an open floor plan

The open floor plan above and in the artistic impression on the left is trending. However, you need to consider certain aspects before you implement it. illustrations by Julius Eryenyu Jojo
When it comes to construction, the open floor plan is trending however, it is not good for every family.
Having no or few dividing walls between areas is the easiest way of defining an open plan.
The plan shown here is an example of an open plan kitchen, living and dining space layout with the interior arrangement.
Much as an open plan defines the modern trend as far as home planning is concerned, it is important to know that it is not for every family, therefore understanding the benefits and challenges that come with it, you will be able to ascertain whether it suites your kind of family.
There are factors that inspire many homeowners to create an open floor plan during their home construction, remodelling or making an existing open floor plan into several separate rooms, depending on their household’s needs. Below, we take a look at a few of these factors to consider while choosing whether to have an open floor plan or not.
Size of the house
An open plan is extremely suitable for smaller houses since it is a way of maximising space usage, since in smaller houses the options of breaking up space are limited.
Social Time
An open floor plan layout offers more social time. Forexample while cooking, you can interact with people in the sitting area.
Keep an eye on the children
An open floor plan that has the kitchen opening into the living space is great for monitoring children while they play.
Increase natural light and views
Since there are less or no walls, every space enjoys the available views and natural light.
Disadvantages
Privacy
On the other hand there is minimal privacy in an open plan setting; therefore people who enjoy having privacy will not find it welcoming.
Art work
In open plans, the surrounding walls contain windows and doors which leaves little room for displaying artwork.
Noise effect
It’s important to note that walls in the house help to limit the noise going from one room to another with, open plan the noise has no limit.
Dealing with the mess
When children get into a room, you do not want to see the mess thereafter, so an open plan might not be convenient for larger families. A separate playroom for the children would be the best option for keeping the great room tidy.
Family size
Open floor plans sometimes seem to benefit single people or couples without children the most. It’s a way to take advantage of more of the space in the home without having to contend with many privacy issues.
The writer is an architect [email protected]




