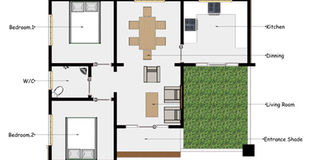The ideal two-bedroom home

This house plan can fit on a 50X50 plot. PLAN BY SIMON PETER KAZIBWE
What you need to know:
A versatile house plan fit for young people looking to move out of rentals.
Small homes can be beautiful, functional, safe and affordable. But it is the design that transforms what would be an ordinary house into a stunning living space. When we think of small homes, two bedroom houses come to mind.
According to Simon Peter Kazibwe, an architectural designer from Royal Architects and Engineers, a two bedroom house is the most ideal home; not too small and not too big.
“Such houses are preferred by young couples with minimum savings intent on getting out of renting and moving into their own homes,” Kazibwe explains.
Features
The most outstanding feature about this house is the covered shade at the entrance. The balcony serves as a link between the interior spaces and the surroundings and helps make the house feel a lot larger, more airy and open.
“This one can also be used as an extension for the indoor living space. You can add potted plants, transforming it into a small garden, a lovely addition to the home,” Kazibwe advises.
The house has two bedrooms with a general bathroom, a kitchen, store, living and dining room. The designers used minimalistic approach in design to get the most out of open space and create simple natural flow through the house.
Kazibwe puts the overall budget at Shs35m if one is building outside Kampala and Shs44m in Kampala. It seats perfectly on a 50x50 plot but can be adjusted to fit a bigger plot.
Pros
Like most starter homes, this plan is versatile and leaves room for future improvement.
“For instance, it is easier to renovate and add more rooms to such a simple and straightforward at later date when it becomes necessary,” says Kazibwe.
The entire house shares the one washroom. For people who value their privacy, sharing one bathroom with an entire family and guests might be less than ideal.
Decor
Wahab Mbabazi, an interior design expert from Habawood International, observes that it is imperative that all the details and the colours, and your furniture should be set properly.
“Being such a small space, it is easy for it to appear overcrowded even with minimal furniture. There are colours, textures and designs that favour small spaces that should be use,” Mbabazi adds.
The décor expert further recommends that the homeowner can focus on the landscape to add something extraordinary to the home. He recommends a mixture of well-groomed shrubbery, bold colored flowers and plants.
“One of the practical ways to handle this is to take advantage of plants that serve more than one purpose. You can plant edible trees like oranges or apples which will not only offer privacy from roving eyes but will also offer an attractive backdrop and delicious fruit,” Mbabazi explains.
If mixed properly, trees and shrubs will give your front yard the delightful contrast and beautiful welcoming sight for your family.
Creating more space
Use windows to enlarge a small room because they can be a strong tool in visually enlarging a small room since your eye moves beyond the wall to the outdoor view and embraces it as part of your living space.
Take advantage of this liberating effect by leaving windows bare, or dressing them with draperies that match the colour of the walls to eliminate boundaries and open the space. For privacy, install simple shades or blinds that can be pulled out of the way during the day.
Small-scale furnishings
Small spaces are quickly overwhelmed by large or overstuffed furnishings. Choose neatly upholstered pieces with compact frames and slimmed-down, leggy pieces without skirted bottoms that allow you to see through them to the walls and floors.
Use white and light colours
It is an age-old decorating adage: light colors open up a room, while dark colors keep a space cozy. To give your room the illusion of spaciousness, bathe it in white. White surfaces bounce light around the room, keeping a small space feeling bright and open. In this narrow bathroom, white walls, a white bathtub, and an off-white vanity reflect light, giving the feeling of spaciousness. Dark tile floors ground the room. White grout lines break up the tile, ensuring the black tile doesn’t weigh down the room.
Source: https://www.bhg.com
-This is not a definitive plan, the actual plan can be got from an architect or architectural designer.




