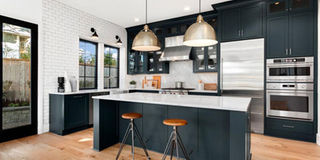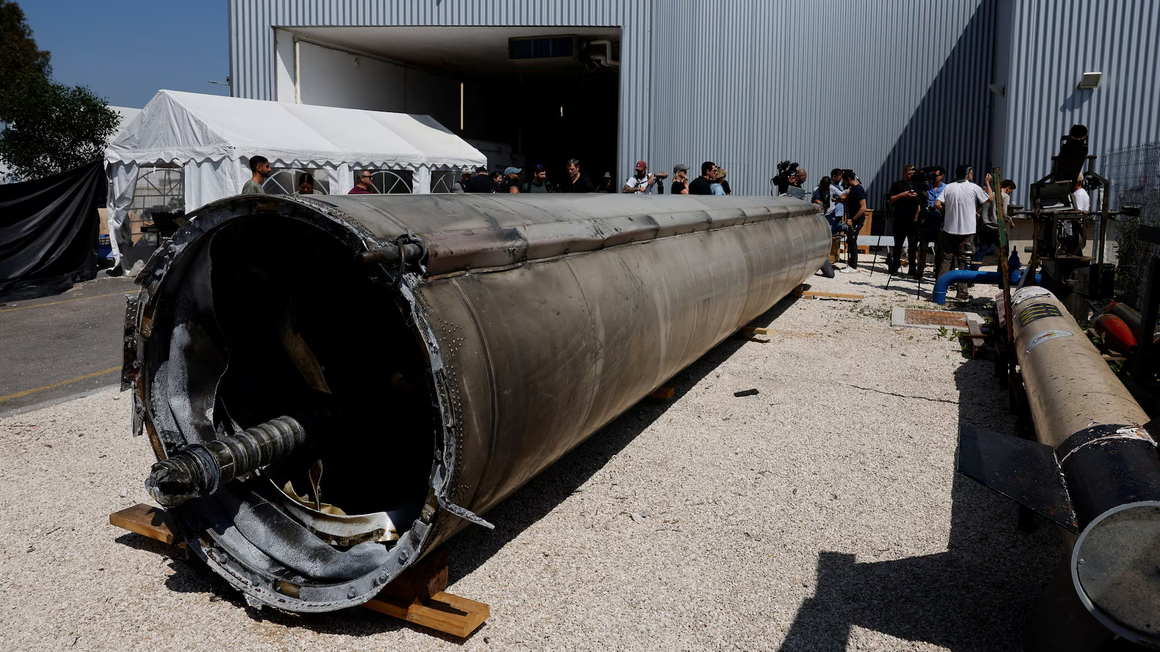When it’s got to be a modern kitchen

A kitchen is one of the rooms in the house where family memories are made
I am a strong believer in a common adage that says food brings people together. We all love to savour on carefully prepared meals and we share some of our best moments on a dinner table. In fact Cesar Chavez, who was an American labour leader and civil rights activist once noted: If you really want to make a friend, go to someone’s house and eat with him. People who give you their food give you their heart.”
Perhaps this is why a kitchen is one of the most important rooms in every house. This is where most of the family memories are made. People who look out for houses for rent are fascinated by spacious kitchens. While many do not pay attention to their kitchen spaces, interior experts say the kitchen deserves the same attention given to living rooms.
No one wants to suffocate in a kitchen and this is why everyone ought to glam up this space. But what should a modern kitchen have?
Sumaya Bankiya, an interior designer, says a modern kitchen ought to have sleek, angular and simple design with cabinets with -in built kitchen hardware. Hardware may mean a microwave, oven, dishwasher and other electronic appliances. A modern kitchen usually has inbuilt space for all the kitchen hardware.
Andrew Mbabazi, an interior designer with Ayodele Innovations Limited says a modern kitchen should have natural material, rustic and industrial style pendant fittings, recessed task lights and also clean lines in the details of all the cabinets and a worktop material such as marble.
Bankiya says a layout or plan of the kitchen is a good start because it enlists details of the sink, cabinets and the design, among others.
Lighting
“Different types of lights such as pendant light fixtures add a pop of colour and are essential in the kitchen. Smaller lights are usually known as warm lights. Once you know where the lighting will be during construction, it will help set the mood of your kitchen.” Bankiya says.
Cabinet style
The design of cabinets and worktop styles are also important. Although she says the main style commonly used in Uganda is the rectangular or L shaped style, one can have oval or curved worktops made out of wood such as pine, NDF board for the tops.
Back splash
This is an area where the sink is placed such that when you wash, the water splashes on and it just slides down or goes off quickly. It is also usually next to where you cook from right behind the oven or cooker and can also be cleaned easily.
Appliances
Bankiya says people should opt for less bulky appliances. She recommends choosing the right appliances as opposed to buying big appliances when the kitchen space available is limited. She says the built-ins help to save on space.
Colour schemes
This gives you the opportunity to showcase your personality in the kitchen. Choose colours that will match the appliances that you will be using in your kitchen. The colour scheme is key in defining the modern kitchen.
Selecting furniture
Bankiya recommends wood because it blends well with the rest of the furniture. She, however, says one should mix a few metals or upholstered seats to create an artistic look. In other instances, you can use high chairs for the worktop although this is determined by what one wants to achieve.
Way to go
Open &Airy A modern kitchen should be open and airy. This can be created with an open floor plan layout incorporating a separate breakfast area or by using any open plan for example a kitchen island that is in the middle. For a modern kitchen, design matters; you should opt for straight and sleek hardware. Bankiya recommends the Italian kitchen design as this gives the kitchen cabinets a makeover that make it look modern. This kind of design is also durable and helps maintain the look. Finally, for a modern kitchen, one key feature to look out for is low maintenance kitchen flooring. Bankiya says it is better to opt for kitchen flooring material that is durable.




