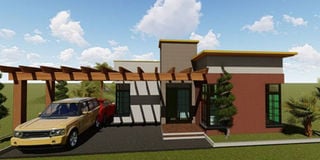A four-bedroom house that fits both the city and village

The artistic impression. The estimated cost of building this house is Shs100m. Plan by Simon Peter Kazibwe of Royaux Architects & Engineers
What you need to know:
- Looking at a house with a hidden roof while standing on the ground gives it the appearance of having a flat roof. As opposed to an imposing slanting roof, a hidden roof calls attention to the walls and all the surrounding elements.
- This house is spacious and suits the tastes of a sassy, artsy, polished, sophisticated urban professional but equally suits an old couple who just wants to soak in nature and live off the fresh fruit from their farm.
Picture this house on the side of the road as you drive by. What kind of persons do you imagine stay here? If you see a sassy, artsy, polished, sophisticated urban professional, you are not alone. And if you imagine a couple of retired grand parents who just moved here to soak in nature and live off the fresh fruit from their farm, you are not alone either.
This house is like a blank canvas. Any subject can be painted on it without much difficulty. From the undulating walls to the hidden roof, there are endless opportunities for one to get creative with colours and textures.
Cut costs with a hidden roof
Hidden roofs are making a splash in blue prints for modern homes lately. There is a good reason for this. According to Simon Peter Kazibwe, the architectural designer behind this plan, a hidden roof can save you up to 50 per cent in roofing costs. “When we [architects] find out a cheaper way to achieve a goal, our natural inclination is to make it sell. Hidden roofs are one such way of cheaply building a great home. More and more people are getting sensitised to this fact. People are ordering more of such roofs on their homes today,” says Kazibwe.
In the same manner that pop stars discover great dance moves and make their fans fall in love with them, architects tend to always find funkier ways to create beautiful homes. Hidden roofs are becoming popular because of cost cutting, but even more noteworthy, they give a home owner an opportunity to become an artist. Those walls are no longer just there to protect you from the elements, they are an opportunity for you to make a statement. This house is for the artist at heart.
The over-sized pergola
The giant pergola, like eyes on a human face, is the point through which we all see the soul of this little house. Though at first it looks like total wastage, the pergola is actually the classiest thing about this house. Whether you choose to leave it plain, or to decorate it with creepers and rose bushes, this particular pergola is an eye-catcher. It makes a perfect carport when fitted with a translucent net, and on those family days, this outdoor space can become a venue for parties.
Like a well-designed station wagon vehicle, this house is surprisingly spacious. Four bedrooms and three washrooms for a house that looks like a single-bedroom house from the outside is not simple feat. When you get smart with walls and angles, a house can reward you with extra space.
A distinct line between the residential space and the utility space works every time. And this is the case here. On one side is the sitting area that flows into the dinning area which in turn blends into the kitchen in one long, unbreakable design. To make the house even more functional, the dinning area is lined with a a set of cabinets on one side and a breakfast notch on the other.
House help’s room
The utility side of this house is accentuated by a house help’s room right out side the kitchen door. It opens to the outside which makes it perfect for a gardener. All those foodstuffs that are frowned upon inside the house like freshly harvested potatoes and beans can be sorted out from this area (servant’s verandah) before they make their way into the kitchen.
There is even a washroom for people to clean up before entering this modern home. This is what makes this house perfect for both a city and farm setting. But don’t be fooled. This room is as versatile as they get. It can be guest room in an urban setting, a utility room in a farm setting, or a store.
The bedrooms
The other three bedrooms are lined up like motel rooms on the other side of the house. This is very effective. The master bedroom is at the back and that can be endearing if the main resident is a very private person. It has its private bathroom in keeping with that need for personal space while the smaller bedrooms share a bathroom. This whole residential section is hidden away from the public area by a corridor.
Cost
According to the designer, this house can fit on a minimum space of 50feet by 50feet and will cost approximately Shs100m.
Stand out with a Hidden roof
Looking at a house with a hidden roof while standing on the ground gives it the appearance of having a flat roof. As opposed to an imposing slanting roof, a hidden roof calls attention to the walls and all the surrounding elements.




