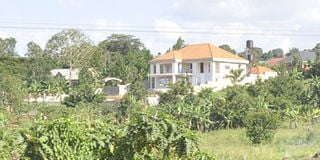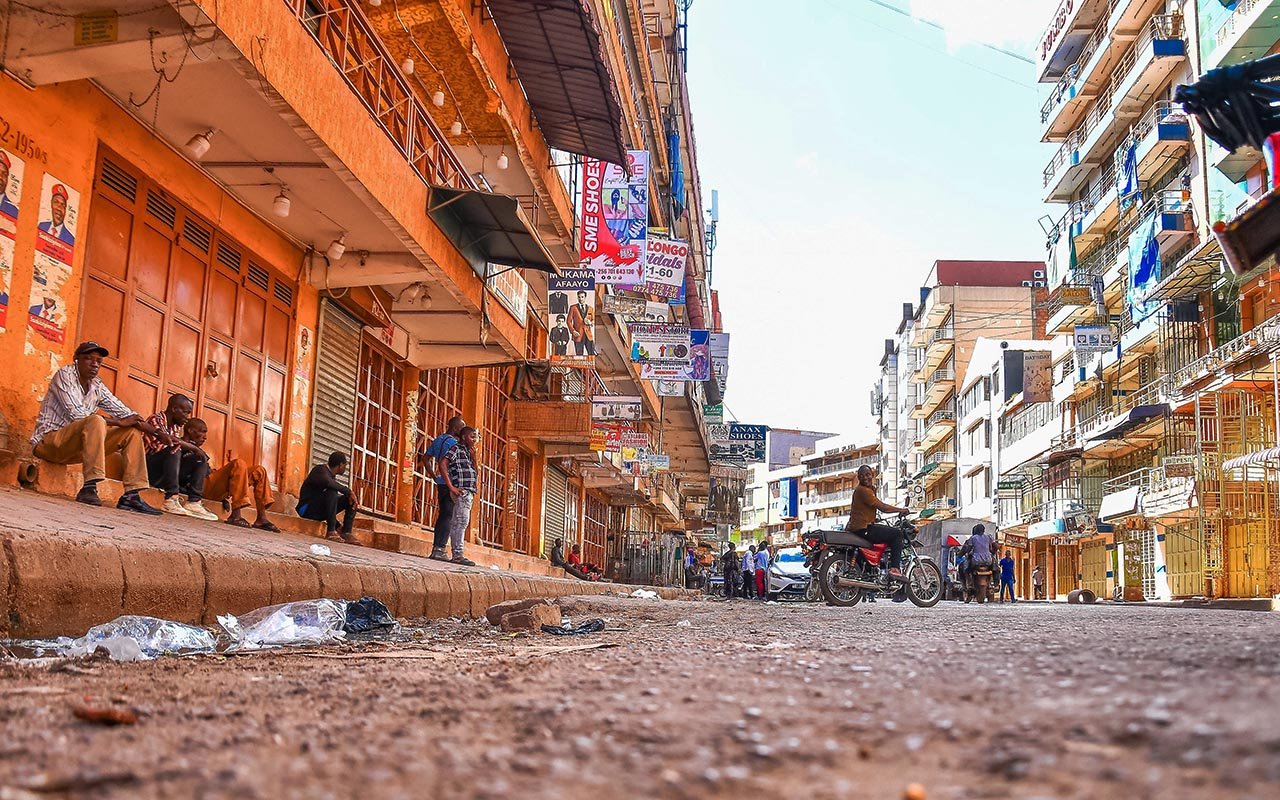Choose the right house for your site

Experts advise that it is wise to bear in mind the direction of the sun when building a house. Photo by Ismail Kezaala
What you need to know:
Did you know how the weather affects your house depends on the location and direction it faces? We share why you should build your house with site and weather in mind.
The journey to creating a great house starts with the site. If you are going to build a great house, you must understand the site. Many people always go through hundreds of house plans in a book or online, selecting the one they like and then instruct an architect to arrange a marriage of convenience between the house and the site they acquired.
Normally, these sites are always unique and different from all others and a good house should respond to its site. The question is, is your dream house responding to the location it is going to be sited on?
Well, there are several considerations to put up before you start to build your dream house in regard to its location.
Site climate
Joseph Barigye, an architect, says: “Uganda lies between the eastern and western sections of Africa’s Great Rift Valley, this makes it have a warm tropical climate with temperatures ranging from 25- 29c.”
Samuel Kisa, an architect from World architecture community and also an architecture lecturer at Makerere University, gives insights on site climate.
“The effect of the sun on a taxi ride in Kampala could be harsh but gladly, the traffic soon eases up and the taxi moves on. But unlike the taxi, the house moving on when the weather is not good is rather difficult. Planted firmly into the ground, the effects of sun, air, rain, dust, noise or view on a house cannot easily be altered. It is, therefore, important to ensure that the house you are building responds in some way to the macro climatic conditions of your site as well as the macro climatic region in which you are building,” Kisa shares.
He further explains: “Think about a spacious balcony that is always exposed to the hot afternoon sun. Just when you want to sit there, the very space that ought to be providing you a sheltered outdoor space is rendered useless simply because the direction it is facing, exposes it to direct heat from the sun.”
In Uganda’s climate, the sun’s heat makes the interior of a house uncomfortable. Have you ever lived in a house that gets so hot at night that you are tempted to open the windows in your bedroom and throw off your blanket, until you hear the buzz of a mosquito?
When you combine the discomfort due to the sun’s heat with the added need to sleep under a mosquito net, then the question of how to minimise heat build –up in a house becomes important. John Matovu, an architect from Infrastructure design, explains where Uganda is located and the reason for heat in our homes.
“Uganda is located at the equator, the sun is always harshest along the east and west directions.(East-sunrise, west-sunset). The afternoons between 1pm and 4pm are the hottest part of the day. This means that the side of the house facing the west will receive the highest amount of the heat from the sun. The sides facing south and north get the least amount of solar heat and are, therefore, the coolest,” explains Matovu.
He says having known that 1pm and 4pm is the hottest time in a day one should “minimise the length of the east and west sides of the house and maximise the length of the south and north sides.”
He adds that “people” spaces such as bedrooms, living rooms should not be put on the west facing side of the house.
Bedroom direction
“Bedrooms, where thermal comfort is the most important requirement, should not be located on the west facing side of the house in Uganda’s warm and humid climate. This is due to the fact that the west facing exterior walls stores the afternoon heat and only begins to release it into the room several hours later in the late evening and night, coinciding with the time the bedroom is being used, thus creating discomfort for the users,” Matovu elaborates.
He adds that: “There will be cases when the above rules of thumb are hard to implement because of other factors such as plot size, slope, orientation and the need to capture pleasant views or turn away from unpleasant views. That is when your architect will have to demonstrate the ability to craft a unique solution to the challenge of building a site responsive house on your plot.”
He says some of the most famous houses in the world are simply an architects’ response to a difficult site.
Frank Lloyd Wright, an American architect says: “No house should ever be on a hill or anything. It should be of the hill. Belonging to it. Hill and house should live together each the happier for the other”
Air movement
Movement of air for instance wind induced pressure differences. Matovu elaborates how the wind pressure is created.
“Positive pressure is created on the building sides that face the wind (windward sides) whereas suction regions are formed on the opposite sides (leeward sides) and on the side walls. This results in negative pressure inside the building, which is sufficient to introduce large flows through the building openings. In a general case, airflow is induced on the windward side and an outflow on the leeward side. Airflow through an external opening is mainly attributed to a wind induced pressure difference across it,” he says.
Matovu explains that this wind pressure will come back to design of the house in regard to its ventilation.
“Successful design of naturally ventilated houses requires a good understanding of the air flow patterns around it and the effect of the neighbouring buildings. The objective is to ventilate the largest possible part of the indoor space. Fulfillment of this objective depends on window location, interior design and wind characteristics,” says Matovu.
Site access
If your plot is located at an intersection, your architect will recommend the best car access route to your house to avoid traffic at the junction stop.
Rwashema Wycliffe, an architect, says it all starts with knowing which side of the plot will be facing the road. “You need to know which side of your plot is facing roads, would it be considered as frontage based on municipal regulations. Penthouse floors are also subject to municipal regulations and need to be discussed with the architect.”
Terrain
If your plot is not flat, you may be required to conduct a land survey to produce a contour lines map of the plot.
Sam Kisa says “Contour lines map helps your architect understand the level difference in your plot relative to road access and surrounding plots.”
If your plot is on a steep slope, you may want to consider having what is called a leveling floor. It is similar to a basement but with one or more sides above ground.
Kisa explains: “A leveling floor may require some cutting and/or filling of the site which may also require retaining walls.
Cutting hard strata sites and building retaining walls will cost extra money which should be taken into consideration when preparing a budget.”




