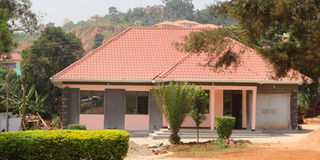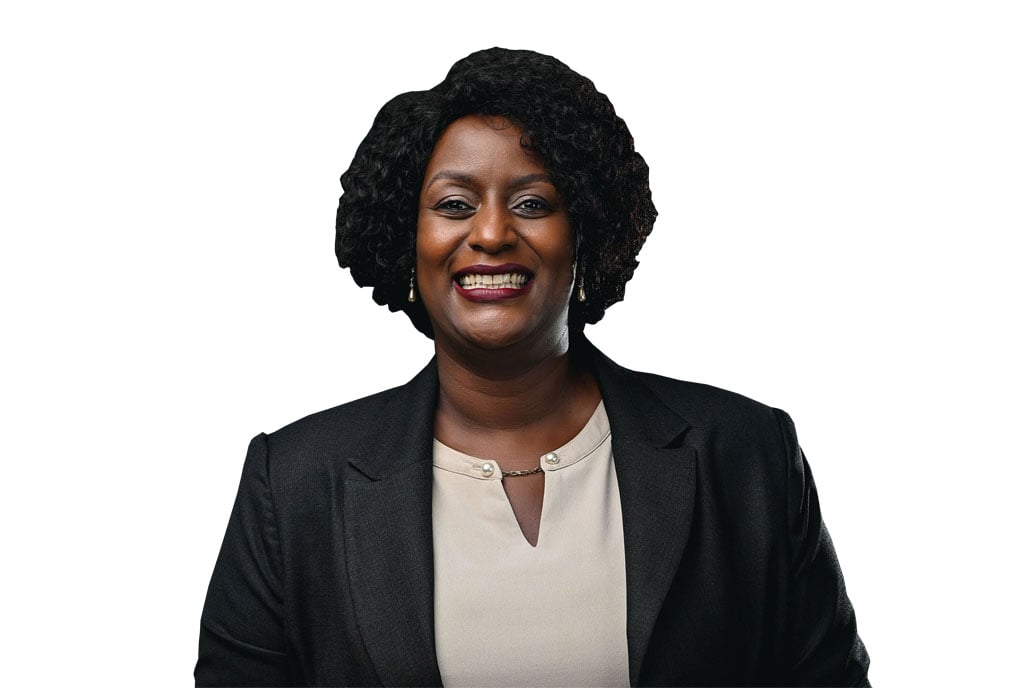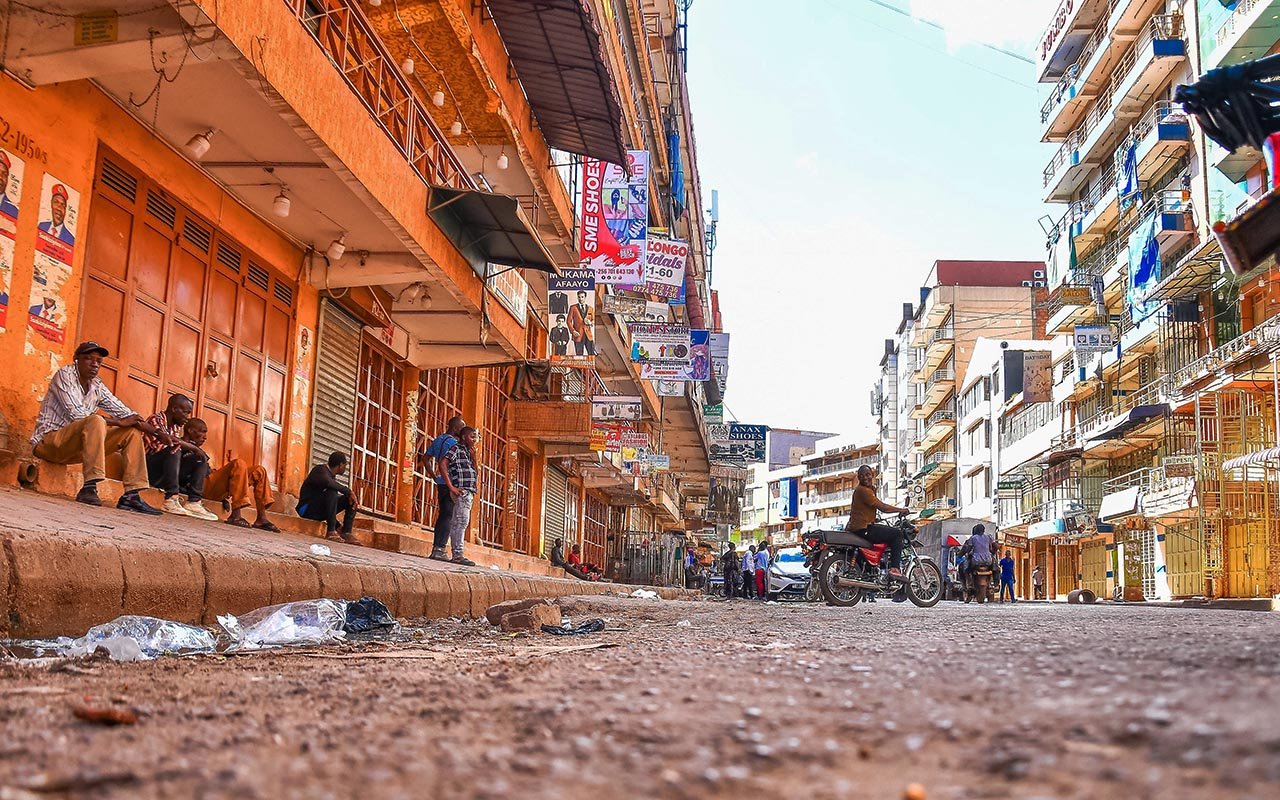Consider this when choosing a house plan

Choose a house design that fits your taste. PHOTO BY ISMAIL KEZAALA
What you need to know:
Richard Mulindwa says that cooperation between the two parties is important simply because coming up with a house plan has its own guiding principles that have to be followed.
Rogers Mukisa* has at the start of 2019, started thinking of how to execute one of his goals this year, which is building a house. One of the issues that have puzzled him, is how to come up with a suitable plan for the house.
Mukisa may not be the only person out there caught up in this kind of situation. Anania Atuhumuriza, an architect at Excite Construction Company, says some find themselves in a difficult situation when trying to come up with the right house plan for their house (s) because of their “overly ambitious yet at times unachievable desires.”
He says when coming up with a house plan, one has to factor in quite a number of things if they are to avoid unpleasant situations.
Below are some of the things one can consider when choosing a house plan for their house:
One’s taste
Coming up with a house plan, Atuhumuriza says, can in most cases depend on the client’s taste. This, he adds, is so because some people usually want certain features on their house that make it unique.
“Having unique features on a house is almost everyone’s dream. Some may prefer having houses designed in a certain way for instance where the sitting room may be located or whether their house should have two three or even one garage.
“These are a person’s tastes so any architect has to have in mind what their client wants and in case it’s impossible to have what they want advise them accordingly,” he says.
Number of rooms
Additionally, Atuhumuriza also adds that the number of spaces in a house is also another thing to consider when coming up with a house plan for a house. This, he says, may depend on the number of people to be housed or if one wants a relatively small house or not.
“If one has a big family, then most likely they would prefer a bigger house. Sometimes, however, one may not be interested in constructing a large house,” he explains.
Size of the land plot
A small plot of land is obviously not suitable for a large house. One would have to consider having a house plan that fits the kind of plot they have or opt for another place that can accommodate the kind of house they would want to build.
Area regulation
Organised human settlement calls for regulation of things like construction of residential units, office spaces among others. This means that when choosing a house plan, one has find out what is required of them by the authorities.
Richard Mulindwa, an architect, says authorities in some places may have well laid out requirements for building a residential unit.
“Authorities in place ‘A’ may have certain ways how they would want specific things like toilets, bathrooms or even size of the house built,” he notes.
Site conditions
The topography of the area and terrain are some of the site conditions that according to Richard Mulindwa may determine the kind of house plan one may come up with before embarking on building their dream home. He also says in some cases, it may be possible to make the house plan suitable for such places. This can, however, be quite expensive and therefore only affordable to a select few.
“In cases where a person wants to stick to the same house plan, it is advisable that they relocate to a place that is favourable to the kind of house plan they would wish to have,” he advises.
Besides the topography and terrain of the area, the weather condition of the place can also be a determinate when it comes to the kind of house plan one can have. Mulindwa, however, says most places in tropical Africa usually have unfavourable physical conditions rather than weather.
In Uganda for instance, he only points at areas surrounding Mt Elgon like Bududa that have unfavourable weather conditions like floods. If one would like to construct in such an area, he advises that they ensure they use quality building materials and that the foundation is firm enough to withstand any weather condition.
Cost
The cost of any kind of house plan may depend on how large or sophiscated the house plan may be.
“Sixteen-bedroomed house plan is way too expensive compared to a four-bedroomed house. So one must be having the capability or even the will to dig deeper in their pockets to have what they want. The same applies to house plan with sophiscated features,” Atuhumuriza shares.
Atuhumuriza also adds that most cases the cost of a house plan one may go for varies depending on the architect or even construction company one is dealing with.
Atuhumuriza also adds that, the cost of a complicated house plan [a mega structure per se] may vary depending on the architect or even construction company one is dealing with. A simple plan of let’s say 2, 3 or 4 bed rooms, he says, may range between Shs2m to Shs5m.
Why you need architectural guidance when coming up with a house plan
When coming up with a house plan, some may want to venture into an overly ambitious house project. There is a likelihood of this backfiring if it is not done in guidance of a professional architect. In this case, there has to be cooperation between an architect and the client.
Richard Mulindwa says that cooperation between the two parties is important simply because coming up with a house plan has its own guiding principles that have to be followed.
“Sometimes we find a challenge of clients wanting something that may not be suitable for particular places. For instance, a client may want a house plan that suits a temperate kind of climate,” he says. He adds however that it is the architect’s job to help guide a person on want they can have or not.
“As an architect, you can allow the client to have input of some of the basics they would want. Guidance from an architect in most cases helps a client get a good house plan suitable for the kind of place they are going to build in,” Mulindwa adds.




