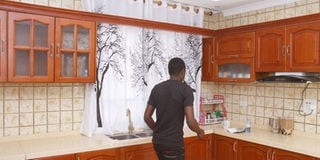Factors to consider in the design of a kitchen

A well designed kitchen will make your cooking time more pleasurable.
What you need to know:
Do you want a kitchen that you will make you always look forward to meal preparation time? We share what you need to look at when choosing a kitchen design.
A kitchen is often the hub of your home, so its design requires more thought than picking a few colors and materials. Paint colour, appliances and other extras come down to your personal tastes and your home’s style, but design factors such as space, layout, practicality and maintenance are what make your kitchen functional.
Your budget
A key factor for most homeowners when it comes to kitchen design is budget. The cost of a new kitchen can be astronomical if you don’t begin with a firm budget for the project.
Decide on a maximum budget for the project and choose crucial elements, such as flooring, cabinets and countertops, before you select anything else to avoid going beyond your budget.
Needs and layout
When designing a new kitchen, consider what you plan to do in the space. While cooking is the common answer, this means different things for different people.
No matter what your plans are in terms of use, all kitchens should be designed using the triangle theory. This theory dictates that every kitchen should have a natural pathway between the sink, cooktop and fridge and sufficient countertop space between these elements to ensure maximum efficiency.
The triangle theory also states the distance between the three main appliances should range between 12 and 23 feet so that everything is always within reach but not so close you feel claustrophobic.
Cabinetry and storage
Homeowners have many choices in terms of cabinet materials and styles, with wood being the go-to material. But there are also laminated or vinyl-coated cabinets available. These are durable and easy to clean and can still have the look of natural wood.
The final decision for cabinet material comes down to personal preference, but cabinets that are durable, low-maintenance and easy to clean can last the life of your kitchen. A practical kitchen design also affords ample space for you to store food, cookware and small appliances.
Most kitchen cabinetry includes the basic cabinet and drawer layout above and below the countertop, but you may need more storage space than this provides.
An island or bar set in the center of your kitchen adds more work and storage space.
The flooring
Kitchen floors take a lot of abuse, so your flooring choice plays an important role in your kitchen design. Consider cleaning, durability, appearance and comfort when choosing your flooring material.
For example, ceramic tiles are durable and easy to clean, and they offer a wide range of options in terms of color and size. But if you plan to spend a lot of time standing at your cooktop and countertops, ceramic tile is not very comfortable.
Linoleum and vinyl flooring are the least expensive options and are available in a wide range of colours and patterns, but these materials are not as durable as a hard surface such as tile.
Wood floors are natural and warm and look good in almost any space, but they require more maintenance and care than tile or cushioned sheet flooring.
Work surface
Your kitchen design should include enough space for you to work comfortably so you can complete your normal routine.
The length of your countertops depends on your needs, but no matter how long your countertops need to be, the material you choose should be durable and easy to clean. Laminate countertops fill the bill and are available in a variety of patterns and colors.
They are less expensive than stone or tile, but they’re not as durable. Natural stone countertops such as granite, slate and marble offer beauty and function and will last for the life of your kitchen, but they are expensive options.
Ceramic tile, however, offers the durability of natural stone at a lower price.
Culled from homeguides.sfgate.com
The five
1. Redirect traffic away from the “working triangle” of your kitchen (the area between the cooktop, sink, and refrigerator). For a functional kitchen, you want to keep this space clear. Redirect traffic outside of this area if possible. If you have an island and are hoping to have seating at the island, make sure there’s at least 5 feet of clearance.
2. Make your appliances look built-in.
3. All appliances need working space around them.
4. Pick out all appliances before you start designing.
5. Think about the size of your appliances. It’s hard to accommodate large appliances in a small kitchen.
www.cityline.tv




