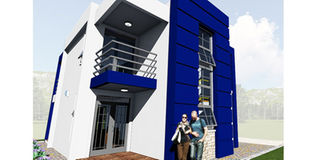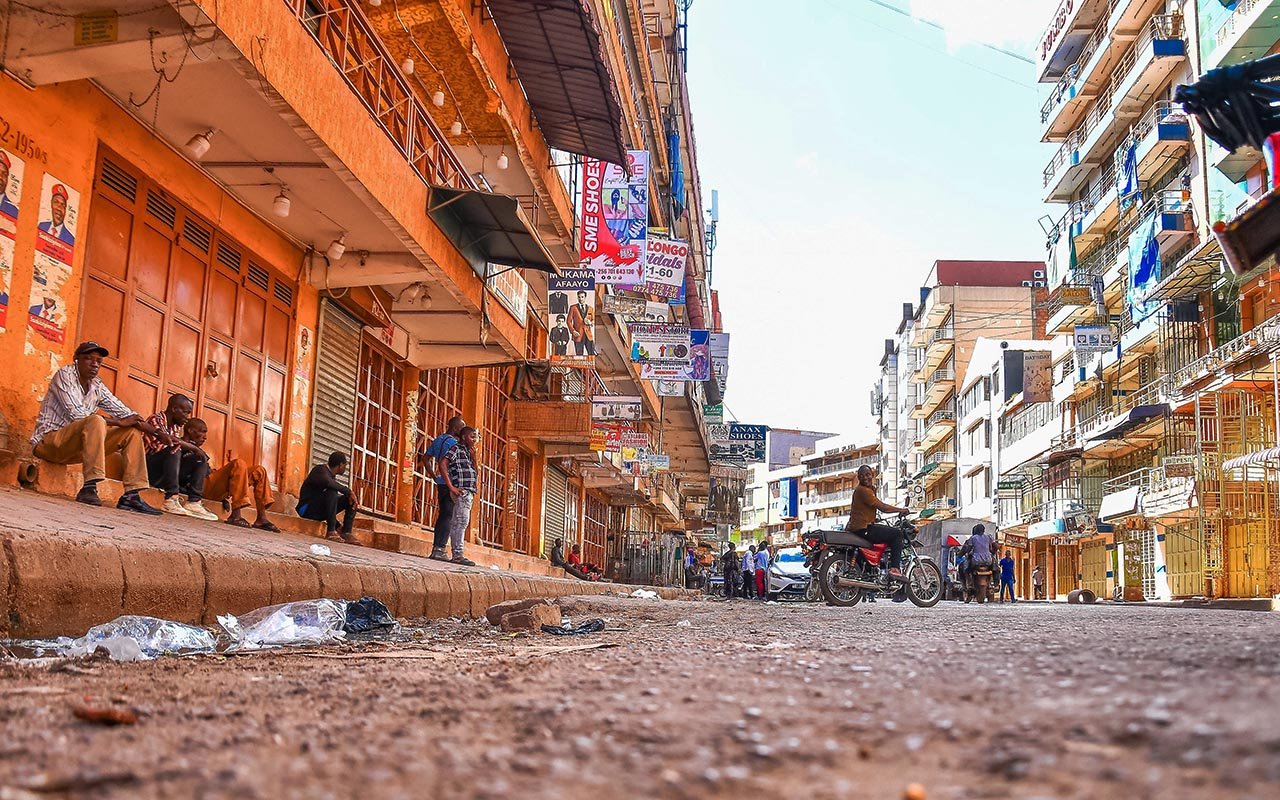Living large in a small house

The artistic impression of the plan. Left is the plan. Plan by Simon Peter Kazibwe of Royaux Architects & Engineers
What you need to know:
- The windows have that retro feel about them.
- The ground floor is mostly an open plan where the sitting room is not physically separated from the kitchen and the dining area is somewhere in the middle.
Small houses like this are slowly becoming the preferred home. This is not just because they are cheap to build, or because they fit on minimal ground space. These houses truly fit in the modern world of ‘smart’.
Specifications
While it measures 8 metres by 11 metres and fits on a minimal space of 40 feet by 50 feet, it has four bedrooms and three bathrooms. The compactness encourages intimacy and increases family bonding. That is nothing short of smart. The house costs approximately Sh80m to build.
The Windows
The windows have that retro feel about them. The thick, checkered look makes them look like they are made of wooden frames and glass, which in this day and age is as strange as a wooden television set. Strange, however, is not always bad. The small size of the windows is also in keeping with the retro feel. They appear a little odd on such a modern house but that too is okay. To those who are nostalgic about that kind of style, this is home. To those who are tired of flat, tasteless sliding windows of today, this is a breath of fresh air.
The balconies
That such a little house can have three separate balconies is a testament to how the modern human loves autonomy at home. It is very practical and aesthetically pleasing too. The balcony bars are just perfect, at least on paper. But like arches, the design of these bars may not prove easy to pull off. They have to be perfectly parallel to each other and keep that way, or else the whole balcony will look as ridiculous as a square wheel.
The Ground Floor
The ground floor is mostly an open plan where the sitting room is not physically separated from the kitchen and the dining area is somewhere in the middle. This always dramatically increases space. Other than the utility spaces, there is a self-contained bedroom and two small storage spaces.
The upper floor
The upper floor is divided into two equal spaces: the master bedroom and two smaller bedrooms for the young ones. The children share one bathroom and one balcony and their space is separated from the parents’ bedroom by a corridor.
The stairwell is a well-designed air duct that not only aerates both floors, it allows the light from the long front window to illuminate the house. The ceiling of this space is perfect for a chandelier, and an opportunity to get classy with decor.
-This is not a definitive plan, the actual plan can be got from an architect or architectural designer.




