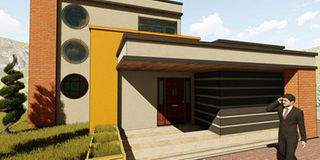Simplicity in a perfect house

The artistic impression. Plan by Simon Peter Kazibwe of Royaux Architects & Engineers
What you need to know:
- When a piece of architecture marries geometry with artistry, what that produces is simplicity of form. Simplicity in architecture is like rhyme in literature. Its simply beautiful and clever, and that is what this house delivers.
When Leonardo Da Vinci said that simplicity is ultimate sophistication, he was relaying a truth that is so innate to design. In poetry it takes huge amounts of hard work, skill and passion to archive simplicity. The fact that a poem flows with a perfect rhythm and rhymes effortlessly is often a sign that the poet is very mature and worked really hard on it.
When it comes to architecture, geometry is the foundation stone. It’s all about spaces and shapes and how they relate. It is the basics that every architect works with, just like all writers work with words.
However, pushing the geometry beyond functionality into realms of artistry is as hard as achieving effortless rhythm and rhyme in creative writing.
It takes a lot of mathematics and creativity to make a box look special and it was achieved in this house plan. And those two human qualities that do not usually reside in the same soul.
Lines
The most prominent aspects of this design are the lines. The horizontal ones are especially enchanting. This gives this house a polished look that only few other designs would be able to achieve.
From a certain perspective, they look like brand-new giant hard-cover books, stacked together in a clever way.
The first floor balcony is simply beautiful. While it could just simply sit on top of the front balcony without any qualms, the designer’s decision to start it from the ground up is simply artistic. We can all see why it has to have an independent shade of paint.
Windows
The three circular windows complete the theatrical beauty that is the front view of this house. Though their function is really to illuminate the staircase on the inside, they make the face of this house much more interesting. It is hard to think of a better use of that space.
The load-bearing structure that is holding the large, suspended balcony in place looks like something from the gadget world. The rugged plastering gives the entrance a feeling that only a new sophisticated gadget can give. Exciting and satisfying.
The ground floor
The linear character of the house is also prominent on the inside. The ground floor is partitioned into three sections. The staircase and kitchen occupy the functional extension on the left.
The sitting room and dining take up the centre while the two ground-floor bedrooms occupy the right wing with their shared bathroom between them. All these are separated by simple parallel lines on the floor.
There is an open pathway for air through the centre of the house as the back door is aligned with the entrance. This improves airflow and keeps the house cool when the need arises, while kicking stuffiness out.
The wide glass doors at both ends compliment the round windows in the staircase to bring natural light in the lives of the residents.
The staircase couldn’t be placed better. Built in a central place that is visible from the sitting room, this is a perfect place to start with when it comes to décor.
Anything from LED lights that illuminate the steps, to picture frames high up on the wall will be opportunities to earn some compliments. Ornamentation on the rails, however minimal, will turn the staircase into a style statement. Good woodwork here will deliver the statement with class.
The costs
The architectural designer estimates that the structure alone will cost at least Shsh70m, while the finishing will cost at least Sh40m.
This little gem will comfortably fit on a 50 feet by 50 feet plot of land, leaving enough space for a small garden and parking space for at least two cars.
EXCLUSIVE UPPER FLOOR
The upper floor is a haven of rest for the main resident. Away from the hubbub of the ground floor where family and friends entertain themselves, the upper floor is almost completely cut off from the rest of the house. Once you leave the family down, you enter a world of your own. You won’t be easily interrupted except in rare times of emergency. This is your space, and your family knows it. The wide bedroom allows for you to sit in privacy and read, pray or meditate especially if the weather is too unforgiving. On the days when the weather is fair, these activities can be taken outside to the perfectly private balcony that overlooks the driveway and the horizon towards to going down of the sun.
-This is not a definitive plan, the actual plan can be got from an architect or architectural designer.




