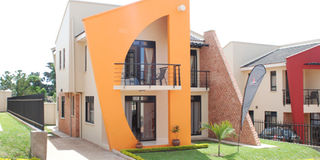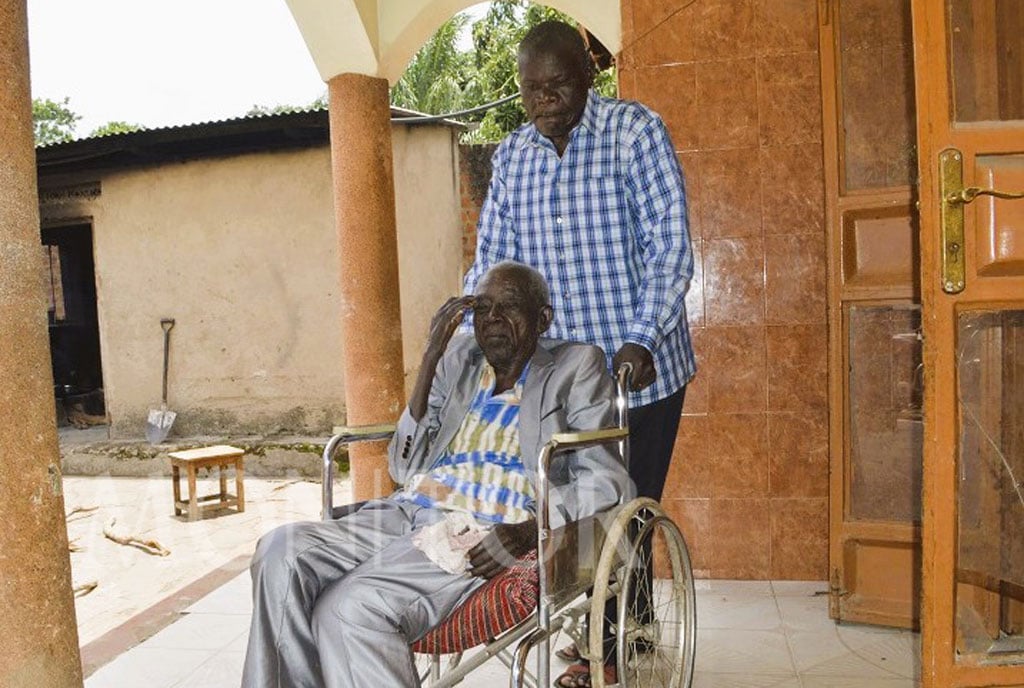What to consider when buying a house

A house in the Kensington Estate in Lubowa. Ensure you inspect both interior and exterior of a house before you buy it. Photos by Ismail Kezaala
What you need to know:
If you do not want to go through the hustle of constructing a house from scratch and would rather buy a finished house, here is what you need to do before you seal that purchase deal.
It is common to sight a large billboard advertising new furnished homes around Kampala city. They range from condominiums, high rise single block apartments, two and three-bedroomed houses for sale in exclusive suburbs and virgin areas on the peripheries of the city.
In fact, a 2018 report on residential properties by Knight Frank, a real estate company, indicates that there had been an increase in stock of newly constructed residential properties (apartment blocks in particular) ranging between Shs100m and Shs200m for sale.
Interestingly, an approximate 80 per cent of the new stock of apartment blocks available on the market in Naalya, Kira, Najjera and Kyanja suburbs had sold out in the first half of 2018.
With the rise of many small and large scale real estate developers in Uganda, real estate has become a highly commercialised and competitive industry where some players are ready to tilt engineering rules to suit their commercial interests. Therefore, one needs to be cautious when looking to buy a house.
Search costs
Some property agents charge a cost to help you scout for houses. The cost may vary from one agent to another.
Dereck Tuhairwe, a property manager at Elite Crete, advises buyers to agree with brokers on a fixed search fee to avoid being cheated.
“Otherwise, he will take you around properties and each time you do not like it, he will charge you for the time spent,” Tuhairwe says, adding: “But if you agree on a fixed search fee, then the agent will not waste your time by taking you to properties they know you may not be interested in.”
Make inquiries
Tuhairwe says if the property on sale was once occupied by another person, ask how long the property has been vacant and why.
“Inquire from neighbours if they know of any problems, who else has interest in the property, if the property is recently painted, this may be a motive to hide something around it.”
Supporting documents
Ronald Atwine, a civil engineer, outlines a list of must-have documents a buyer should ask from a real estate company before making an initial deposit.
The seller must be able to present to the buyer an approved survey report clearly showing plot demarcations, a valid land title from the Lands registry, approved soil test support, especially for a house on raised land such as a hill, approved architectural and structural drawings indicating size of land and house, approved electro-mechanical drawings for the electrical wiring of the house.
Impact assessment
In some special cases, an environmental impact assessment report approved by the National Environmental Management Authority (NEMA) may be required if the land lies within a swamp or forest area.
All the mentioned documents must have signatures and stamps from authorities such as the Ministry of Lands, the district engineer or any other registered and approved engineers and NEMA.
Inspections and tests
Tuhairwe says in Uganda, there are issues with damp houses which have high moisture content in the walls causing peeling of paint. However, one can establish whether the walls of the house have high moisture content by using a moisture measurer, a standard procedure which is usually done by a professional engineer. If the moisture is above normal, then you may need to discuss with the seller on how that can be remedied as it may be from poor water proofing of the foundation.
More to that, a person can hire an independent registered engineer or architect to do quality tests on the house for example testing the quality of concrete.
Joseph Kwolekya, a civil engineer at Baruga Technical Services, says experienced engineers also use tapping and assessing the sound of concrete. Hollow sounds are a sign of poor workmanship and less materials used; good concrete sounds in a compact way.
Emmanuel Alinaitwe of Aircool Plus engineering company, says the plumbing system in the house must be in check.
“Be careful with the type of pipes used and the manufacturer, make sure water can be able to flush,” he says.
Sock pit placement
The sock pit and septic tank are supposed to be sideways or behind the house not near or in front of the house.
“In case the sock pit and septic tank are in front of the living room, the sock pit has to be well covered, “ he explains, adding: “The septic tank has to be in a position where if the sock pit is full, a vehicle can easily access it to suck out all the waste and easy to inspect.”
Electric appliances
He says the electric appliances should come from a genuine manufacturer or approved distributor. Inside the wall connections must be made and with proof of documentation from a genuine electrician. Children can easily plug out wires if wrongly connected.
Standard measurements
Alinaitwe says a standard house consists of a master bedroom, two bedrooms for both female and male, a visitors’ room, kitchen, dining, a living room, indoor bathroom and toilet and a balcony.
All these must be built basing on a standard measurement to create a spacious and airy house. Alinaitwe shares some of the standard specification for a spacious and airy new house.
Interior beauty
Tahia Nassejje, a property manager at Betasky Property Management, says since most houses are sold through mortgages, before one makes a down payment, consider using services of an interior designer.
She says interior finishing is very important and a professional interior designer can easily tell an ugly bathroom, the organisation of the indoor kitchen, bedrooms and other utilities in the house.
Nassejje says if it is a man buying a house, he may consider using the services of his wife or sister to check out the interior of the house. This is because women are naturally colour sensitive compared to men.
Size of family
“You have to look at the size of your family in relation to the kind of house you are to buy. The size of the house in relation to the plot of land. Everyone you should buy a house that fits properly,” Nassejje says.
She notes that people need to buy houses with enough compound for children play area, events such as family gatherings, parties and parking. Nassejje suggests buying condominiums because they have big space and compounds where children can play.
However, people should be ready to foot costs of managing communal spaces.
“When buying a condominium, you need to look at security, and affordability. Very few people pay at once since it is a mortgage, can you handle the payment plan?
“Condominiums have communal services; can you pay for communal utilities such as cleaning services and security, in this case, you must be able to agree with your fellow colleagues on payment mode.”
Other key factors to consider when buying a house include: location in relation to access to social and economic services, size of family, and distance from workplace and noise pollution.
Gutters and drainage channels
The gutters should not leak. Also, the house should have proper drainage channels to let rain and waste water out.
Emmanuel Alinaitwe of Aircool Plus engineering company, says the electrical system should be installed in such a way that the main switch is accessible by everyone in the house. It has to be in an open place, if you are using heavy appliances, you need to have circuit breakers in the house, you need to use bulbs of not more than 9 watts in the house.
The sockets and water pipes in the house should be parallel or in different areas. The sockets must be a distance away from the beds in different rooms.
Standard house measurements
Standard height for stairs cases should be at 50m-170m to favour both the young and old.
Size of dining room- 2.5x3m /3x3m
Standard bedroom size- 3x3m for a non-self contained room
4.5x3m for a self contained room with bathroom, toilet and wardrobe.
3.5/4x4m for living room.
3.5x3m for fully furnished kitchen with heaters and sink.
2.8m standard height from floor to ceiling.
1.5m for the size of the balcony.
1.2x2m for bathroom.
Alinaitwe says the parking area for the house must be able to accommodate a minimum of three vehicles at the same time.
Consider that the electric sockets must be at least 300m from the floor high. This is to prevent any accidents that may arise out of splashing water on the ground.
All the measurements are in metres of length and width. However, these may slightly vary depending on the type of house.




