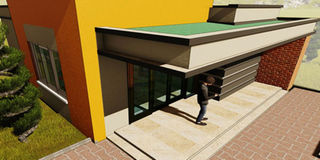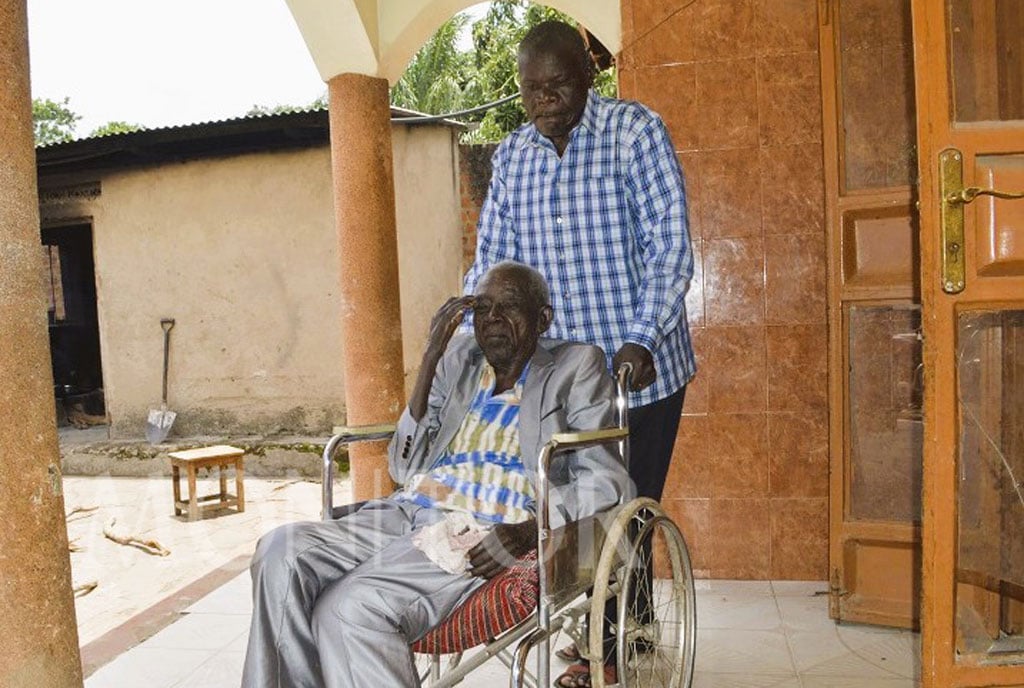A little building for diverse purposes

The artistic impression of a little building for diverse purposes
What you need to know:
- This little design is as flexible as a computer chip. It’s as multipurpose as an amphibian vehicle. Any one, young or old, could customize it to fit an array of needs. And most importantly, it fits into the budget of many.
Architectural designs can be very specific and limiting. It is not so common that you will come across a design for a home that can easily work as office space when the need arises.
House plans are usually designed to fulfil a specific set of needs, making them quite rigid. A flexible design is something that most people do not think about when they are going into a construction project. This little building is one such design. It is almost as flexible as a computer chip. Like an amphibian vehicle, it can radically transform itself into so many opposites. The design is so simple; it can easily allow anyone to bend it to their own specifications.
Serving many
In a large home with a big compound, it can make a guest wing worthy of the most dignified of visitors. For those who have always wanted a health spa at their home, this is where the gym, the Jacuzzi and the sauna can be constructed. And because it is detached from the main house, it can make a perfect home for your study, away from distractions from family members. It perfectly compliments the larger house in the same compound
And yet if it stood alone on a small plot of land somewhere in any suburb, it will turn heads as an out-of-the-box cost effective home. It suits the nonconformist who wants nothing to do with a typical, cone-shaped iron-roof house that we have all adopted as the only way a house should look like. It’s a tiny house with a big heart.
Fits on any plot
It is dignified enough to sit on any prime plot, maybe as your temporary home as you save a few more years for the mansion you want for your future. This will help you to take your time and build your real home without the pressure of paying rent. This is not to mention the fact that it will allow you to supervise the building project personally as you will be living on the site.

This plan can fit on a 100ftX100ft plot of land. Plan by Simon Peter Kazibwe of Royaux Architects & Engineers
Cost
Because it is cheap to construct, Simon Peter Kazibwe, the architectural designer, says it will cost between Shs35m and Shs45m depending on variables), this house can be a less costly way for a low-income earner to bid farewell to their ruthless landlord. It is the kind that a salary loan would easily deliver. It is designed to look elegant so that by the time you get bored with it, you will have saved enough money for a bigger home. And if you love your homes small, you could live in it all your life.
The boxy look makes it appear well-organised and businesslike. Therefore, to a small company that doesn’t want to be stunted by high rent fees for years, this could be a good motivation to get a business loan, build your own office space, and move to a quieter part of the city. The streamlined façade could inspire so many branding ideas and make you appear more trustable than your competition.
To a hard worker who has been painstakingly saving money to invest in their first rental house, this design is the kind that will allow you to build a cost effective solid little home that will attract the right tenants. It’s the kind that the tenant will fall in love with so much that they want to always pay on time, just to be in your good books.
The indoors
The options for customisations are endless. The interior of this house is so simple. Three bedrooms, a washroom and a gym. Depending on your individual needs, all this space could be anything. If you want to use this as your home and if your family is big, the gym space could be turned into a sitting room with a tiny kitchen in one corner.
If you want to use it as an office, the gym area could be the reception area, while the other three rooms become the workspaces.
If you want to use it as a guest wing of your home, or an outhouse for your older children, the gym can either stay or it can be turned into a sitting room for the residents.
The approximations
Simon Peter Kazibwe, the architectural designer, says four of these could fit on a minimum space of a 100 feet by 100 feet plot. It is, however, more advisable that one is built on a 50 by 50 for best results. This house will cost approximate amount of Shs40m.




