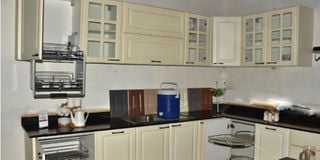Modular kitchen: What is the big idea?

The kitchen comes with various accessories to complement the cabinets. PHOTO/Promise Twinamukye
What you need to know:
Modular kitchens give you that sleek and contemporary look. In this age of the kitchen-cum-living room and open living plans you need a kitchen that is customised to your particular needs and style.
A modular kitchen is a modern concept of kitchen which comprises drawers, cabinets, countertops and shelves among others, organised in a manner that saves up on a lot of space and guarantees a clutter-free kitchen space.
These kitchens are modern and convenient in terms of organising limited spaces, especially in the apartment-style living spaces of crowded cities.
The kitchen has different accessories to complement the cabinets. That includes stainless steel shelves and provisions for children accessing the higher cabinets. The cabinets give you the liberty of choosing any colour of your choice and it is flexible, especially when one wants to move from one house to another.
According to Baker Ainebyoona, the manager at Danube Homes Uganda, when one wants to move, they simply call the people who fixed the kitchen and they can move it to their new home without causing any damage to the house.
Ronah Nakate Musiime from Rex Interiors and Construction, says she likes modular kitchens because they offer more hygienic space are easy to repair and they are easy to install.
“Modular kitchens have definitely provided an instant solution to the needs and redefined a new meaning of kitchen compared to the traditional set up,” she says. She adds that they are easy to keep clean because they are designed in a way that every tiny crevice can be accessed. The systems are almost entirely collapsible, the skirting and other accessories of a modular kitchen can be easily removed to ensure thorough cleaning or repair.
There are different things one needs to consider while thinking about any modular kitchen installations.
Size of the kitchen
The bigger the kitchen, the more the cabinets and features one will be able to include in the modular kitchen. Ainebyoona says the size of the family also matters since naturally, the bigger the size the more the requirements in a kitchen.
“The amount of space matters a lot, for instance, if it is a smaller space, then a parallel or straight kitchen would be recommendable, and if the space is larger, the L or U shaped format would be considered,” Musiime says.
The size will also determine whether a kitchen island can be included or not.
The kitchen top
Musiime, believes the kitchen top is as important as the kitchen itself since it plays a big role in determining the durability of the kitchen. The choice of material to be used has to be identified with caution depending on the functionality of the kitchen. The kitchens tops come in melamine and acrylic because they are water resistant and easy to clean and maintain.
Cost
The cost of the modular kitchen depends on many things ranging from the material used, accessories, and how many square meters are needed to fill one’s kitchen space.
According to Musiime, countertops made from marble, quartz, and granite are pricier than those made from solid wood, low cost board, medium density fiber and plywood.She advises that gross boards tend to be more expensive compared to the matt boards because they are scratch-free and provide a high-end look.
According to Ainebyoona, for the eight modular kitchens they have installed in different homes, they have cost about Shs5.5m depending on the finishing and material used.
With all parts and accessories, Musiime says an entire kitchen can be fixed at Shs8m. She adds that residential kitchens which are wider may range from Shs10m to Shs20m depending on the finishing and material.
The opportunity for every home to customise their own kitchen is what makes modular kitchens popular. The client has a vast array of choices ranging from the top covers, board types, wood types, handles, knobs, storage units and spice racks to mention but a few. They are only limited by their budget.
Storage requirements
The storage capacity needs to be considered in order to plan for drawers, cabins and shelves. This helps address the issue of convenience. According to Ainebyoona, this can be determined by the height of the members in the house.
“When there are shorter people, or children in the house, upper cabinets can be made with flexible accessories which one can be pulled down to pick a cup or a plate and pushed back into the cabinet before closing it,” he says.




