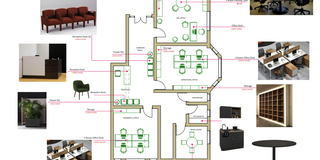Prime
Post-Covid-19 model workspace

An artistic impression of an interior office layout by SF Design House. PHOTO/courtesy.
What you need to know:
The new workspace has different requirements from those of the past. Real estate stakeholders need to meet these trends in order to stay competitive
Our workspaces and the way we work dramatically have changed since the outbreak of the coronavirus in 2019. As a result, people need different things from their workspaces.
With more than two years of remote or flexible working, employees need workspaces that will not only ensure their continued safety but will also enable them to be more productive. Just a few years ago, employees were comfortable spending the whole day in close proximity with each other in sometimes cramped cubicles. But with the post pandemic trauma, people are wary of shared spaces and therefore organisations must pivot towards supporting the physical distancing and cleaning protocols that are required to create a safer work environment for them.
People want to work in a more private space without being isolated, according to interior designers Christine Masiika and Diana Nigesa. The cofounders of an interior design firm called SF Design House located on Oxford Station, Seventh Street, Kampala have been able to help clients transform their former workspaces into what they refer to hybrid offices.
The duo is helping organisations to rethink, repurpose and redesign their spaces to fit in with the new requirements and expectations.
“There is a profound cultural change going on in the way we work and our relationship to the spaces in which we do that work. While it is still happening on a micro level, it has the potential to grow into a national or global policy,” Masika says.
Open up spaces
One of the most important features of post-pandemic workspace design is creating proximity and appropriate distance for employees. After working remotely for almost two years, organisations now have a task of facilitating an environment where people work effectively face-to-face to get the hard work done.
To create an environment where employees feel physically protected while still connecting with each other, Masiika recommends getting rid of the closed door policy and reducing the number of partitions in the office.
“The aim is to create an environment that allows more light and air to flow through. The small cubicles of the pre-pandemic times are now unappealing to employees as they might be associated with the spread of disease causing organisms,” Masiika says.
She notes that an open working environment encourages collaboration between teams leading to increased productivity. The proximity of people-to-people must now consider adequate physical distancing by reducing the furniture-to-furniture density. To further declutter the workspace, Masiika recommends getting rid of minimal use of accessories and shared storage.
Bring in natural elements
Employees who work in offices with natural elements report a 13 percent higher well-being and are eight percent more productive than those who work in environments without them, according to a report commissioned by Interface, a modular flooring company. Nigesa urges employers to put this into consideration when redesigning their workspaces.
“Consider features such as skylights that give off natural light, green walls or living walls covered with living greenery and the presence of water, such as fountains or ponds. These features have been proven to positively impact health, performance and concentration, and reduce anxiety and stress,” says Nigesa. You can also use planters help to create partitions and screens for adjacent spaces.

Set up place collaborative zones
Collaborative spaces have become popular in post-pandemic work culture. Places such as staff lounges and cafeterias have been technologically equipped to support the new normal. Because of the diverse and sometimes heavy traffic they receive, they should be designed to provide adequate physical distancing and enable safe circulation patterns.
“To create such a space use movable furniture, create pathways that enhance easy traffic flow within the office. Each individual should be responsible for their own sphere and how it intersects with others as they share facilities. People must be able to move through spaces while maintaining their personal sphere. This can be addressed through adequate width or additional shielding. Consider adding sanitising and hand washing stations,” recommends Nigesa.
Leisure spots at work
Take advantage of your outdoor spaces to expand your workspace. An outdoor social space that can accommodate up to four people can be perfect for meals, a moment to refresh, connecting with colleagues, individual work or informal collaboration with the added advantage of fresh air. The space should be able to provide adequate physical distancing and circulation. To make it usable, equip it with tools that can enable teams to accomplish their work such as power access, furniture and sanitation stations.
“Because people had been used to working from home, it is important to create a relaxed environment at work. Turn your rooftop into a garden with furniture where people can sit and take a break. You can also create more spaces for lactating rooms and childcare facilities. After two years working from home, there is need for culture shift to a more family oriented working place for staff to feel supported by their organisations,” Negesa says.
The décor expert notes that your office is a representation of your brand in its physical form. So, by transforming the workspaces, organisations are also indirectly reimagining their brands in the post Covid-19 era. “They are putting into practice the lessons they learnt during the pandemic that will help their brands develop and fulfil their potential,” Masika explains.
Cost management
Just as any new project, transforming workspaces to the post-pandemic era may require some financial investment. To manage the cost, however, the décor experts urge organisations to adapt flexibility in their planning. “When you are redesigning these spaces, make investments that you can continue to change for a relatively low cost. For instance incorporate temporary barriers and furniture that be easily rearranged to create a space that suits the purpose at the moment,” they advise.




