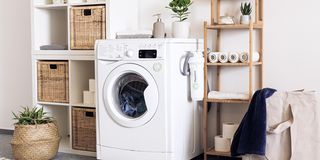Ways to optmise your small laundry room

What you need to know:
The number of people in your household determines how much space you need for a laundry room and guides you to which laundry spaces will work best for you
There are many things one can do to maximise every inch of floor and counter to make a laundry room more efficient. Diana Kabagabe, an interior designer says the first element is making the place fun and comfortable for the user.
“Many laundry rooms are neglected drab places which takes out all the fun one would get while doing a chore they enjoy. To enliven the space, add a collection of items you love. These include art pieces, dried flowers or a comfortable chair where you can seat to fold your laundry,” Kabage says.
Choosing the right spot
The number of people in your household determines how much space you need for a laundry room. This guides you to which laundry spaces will work best for you.
If your family is small and you do laundry once a week, you probably do not have heavy loads to carry to and from the laundry room. You therefore, have the freedom to put your laundry room wherever.
However, if you have a large family and you live on multiple levels, it makes sense to minimise the amount of carrying involved. So, the ideal place would be in the basement or off the kitchen area upstairs. Bathrooms and spare bedrooms are also options, and as long as you can run plumbing to it, any space can work.
The idea is to place it away from the living areas, bedrooms, study or home office where the sound of the washing machine or the dryer will not interrupt the family when working, resting or entertaining.
Efficiency
Kabagabe adds that for an efficient laundry room, get a layout that saves you time and effort while doing your chores. You have to plan for the tasks involved such as sorting and washing the clothes. Arrange the work surface and appliances to facilitate that flow.
“The laundry should flow from the washing areas to the dryer and to achieve this, arrange the work surfaces and appliances to facilitate your tasks,” she says.
The other element to ensure efficiency is the right choice of appliances. Select appliances that fit properly in your room. It is highly recommended to choose laundry appliances before finalising the design and floor plan available then test them before installation to find out what suits your needs best.
Measurements
When designing your laundry room, it is important to remember some key measurements:
The benchtop height is usually 900mm, but can be adjusted to match your height. Standard benchtop depth is 600mm, but if you find this limited, you can extend as far as 700mm.
It should be made from moisture resistant materials such as laminate, lacquered wood and engineered stone.
The splashback height is usually 600mm, but can be customised depending on your needs. If there is a hanging rail under the cupboards, you will need to increase the height.
For the layout, designers highly recommend placing the hampers, trough, and washing machine beside each other.
Features
A great way to ensure you have enough storage in the laundry is to integrate pull-out features. Kabagabe recommends a pull-out cabinet, laundry hamper and ironing board.
With pull-out features, every nook and cranny becomes useful.
Another important feature for your laundry room is an exhaust fan.
Exhaust fans mould growth, avoid water damage, and keep your clothes from smelling musty. You may also want to consider adding windows to let fresh air in and help dry your clothes.
If you need more cupboard space but you do not want to build more cabinets, consider installing open shelves. You can also invest in stylish accessories such as matching baskets and cute bins to keep your laundry more organised.
Last but not least, add enough lighting to the room because you want to be able to see what you are working on. if your space is small, Kabagabe recommends recessed lights because they will get the job done without taking any extra space.




