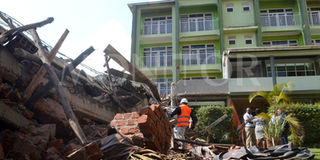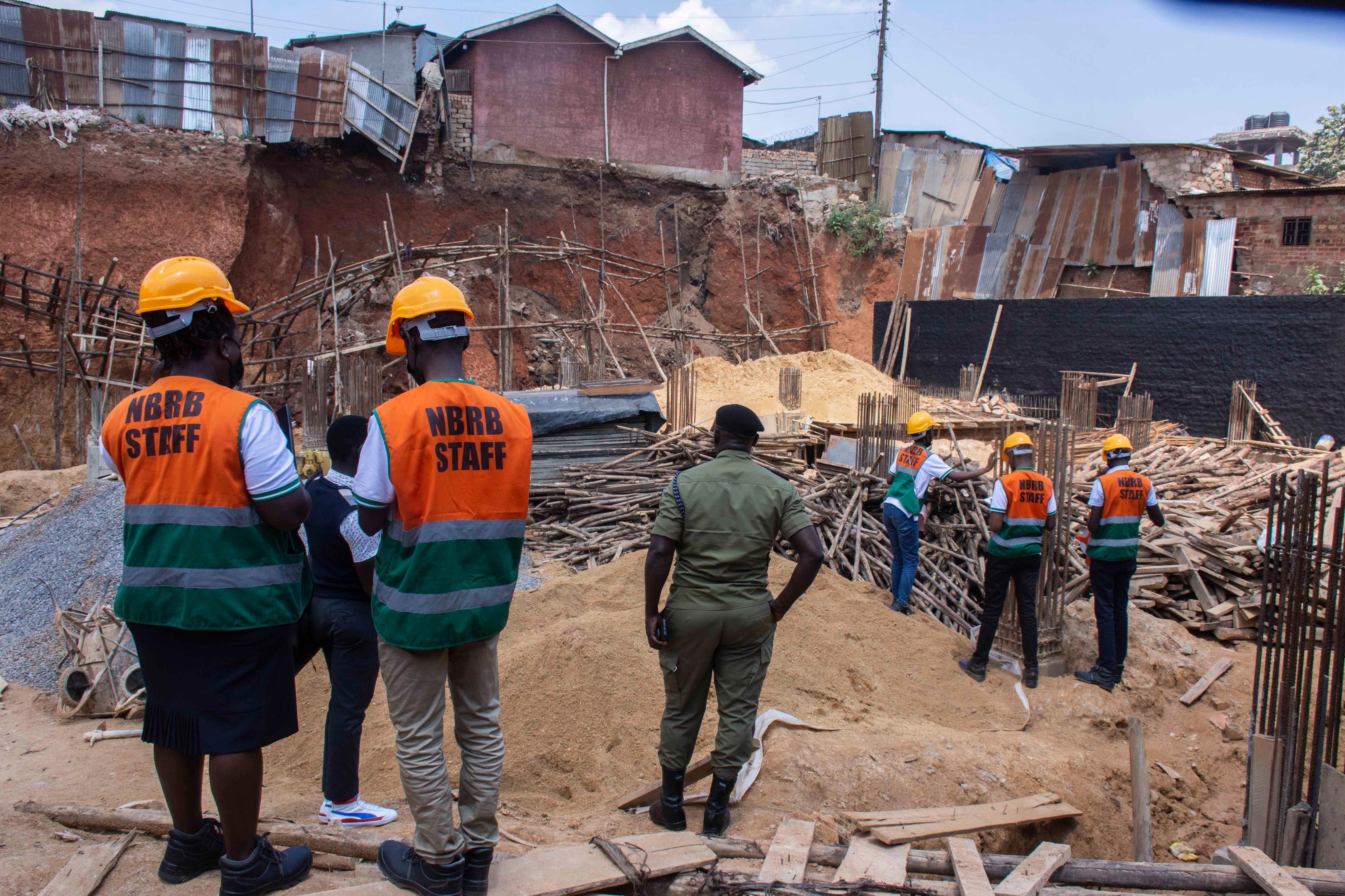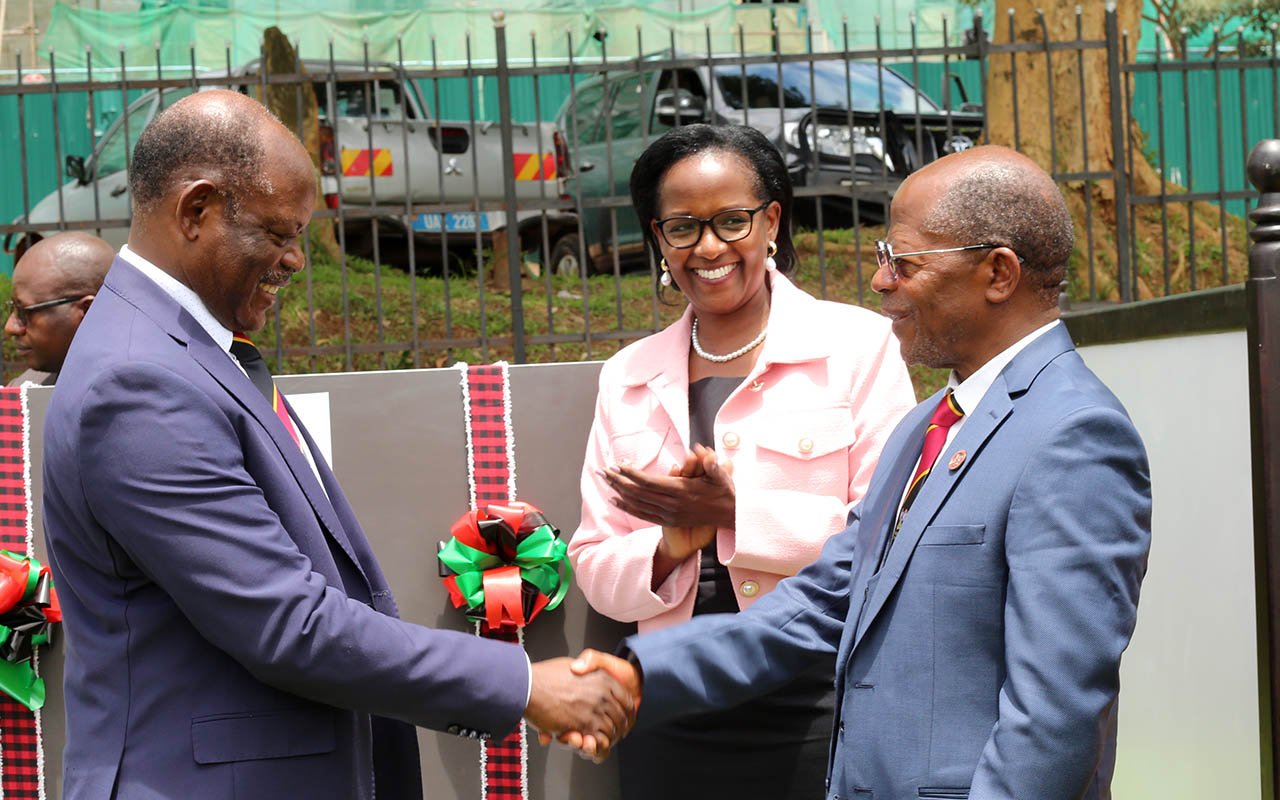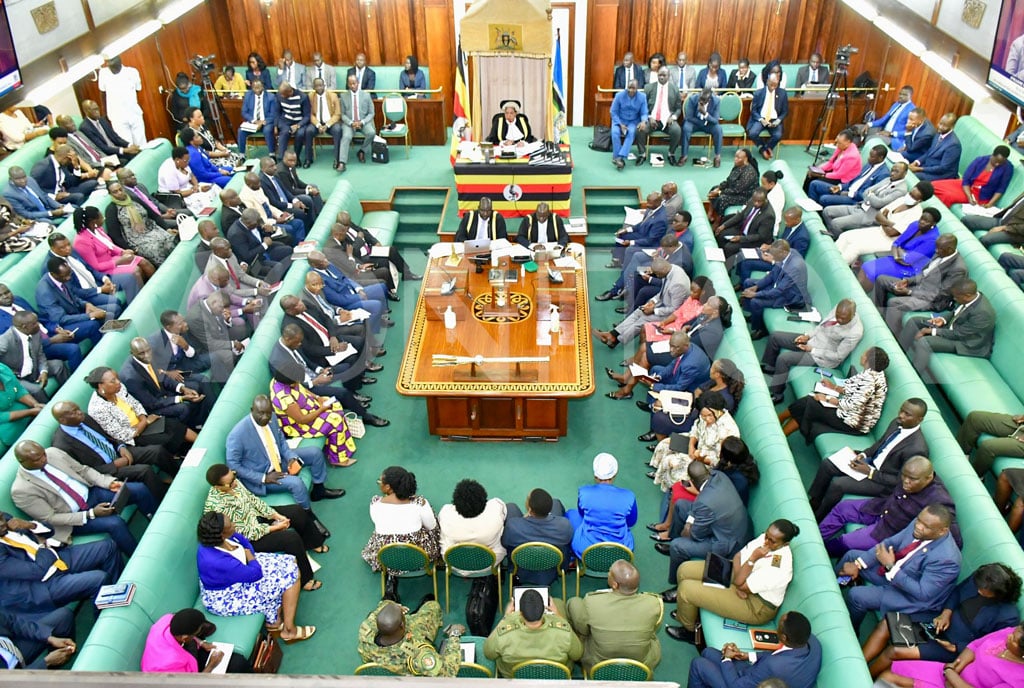Jinja building collapse: Developer didn’t have building permit - NBRB

An extension of Speke Courts Hotel in Jinja City that collapsed while undergoing construction on Monday. PHOTO | DENIS EDEMA
What you need to know:
- Mr Umar Kitamirike, a witness, told the Monitor: “The second floor of the extension first developed cracks, which gradually started ‘sinking’ until it finally crumbled to the ground.”
Residents on Gabula Road in Jinja City on Monday narrowly survived the grief that comes with witnessing a tragedy, following the collapse of an extension of Speke Courts Hotel.
The building, whose construction was at the second floor caved in at around 7pm, as the casual labourers finalised the day’s work. However, no casualties were reported, according to the Uganda Red Cross.
The National Building Review Board (NBRB) who also dispatched a team to the site have faulted the developer for failing to meet the conditions of the building committee.
According to the board’s preliminary investigations, Mr Godfrey Nabongho, the developer, commenced construction without a building permit although he had earlier applied for it.
“The developer failed to meet the conditions of the Building Committee including among other things, having all stages of the construction being sanctioned by the city engineer, building control officer, health inspector and physical planner as indicated on the submitted building plans,” Mr Herbert Zziwa, the NBRB spokesperson said on Tuesday.
Mr Zziwa also noted that the specifications of building materials used were compromised compared to what was submitted in design drawings.
“For example 4 iron bars of 12 millimeters were being used instead of 8 of 16. Our Technical Team has picked some samples of the building materials from the site for further testing. We are yet to interface with the Site Engineer who fled the scene after the incident,” he further explained.
Eyewitness recounts how hotel extension collapsed
Mr Umar Kitamirike, a witness, told the Monitor yesterday: “The second floor of the extension first developed cracks, which gradually started ‘sinking’ until it finally crumbled to the ground.”
According to Mr Kitamirike, before construction of the extension commenced, it was a bar section, which was often used for workshops until later when the management started erecting a standard structure to match existing buildings.
Ms Annet Musubika, the operations manager, said they are operational because the main building was not affected.
“We are still operational. Police are investigating and nobody died in the course of the incident,” Ms Musubika added.
Mr James Mubi, the Kiira Region Police spokesperson, said they are conducting joint investigations with Jinja City Council authorities and the National Building Control Committee.
“We are thankful that nobody died in this incident. However, one person was injured and is receiving treatment. On whether the building plan was approved, police are investigating and will give a report,” Mr Mubi added. Jinja City officials including; senior physical planner Charles Nampendo, Moses Lorika (Town Clerk), and Peter Mawerere (deputy City Clerk), visited the scene but declined to talk to the media.
Requirements
In January last year, the National Building Control Committee under issued new rules that developers were required to complete. First, they are required to submit a completed application form with all relevant (accompanying) documents to the relevant authority.
The application form, the ministry says, must reflect accurate details of the developer and owner, the proposed development. After all the relevant sections are fully completed, the application form will then be submitted to the relevant office of the Physical Planning Authority and acknowledgement note issued to the developer or owner or their agent.
Owners and developers of existing unapproved developments or buildings will have an opportunity to comply with the new rules by fulfilling a set of conditions. They will have to present proof of ownership of plot/land by presenting a land title, letter from local council, and duly signed sales agreement with 3 passport photos of the seller/vender.
They will also submit sketches/plans prepared by a registered architect and these should indicate the location and dimensions of the unapproved development(s)/structure(s) such as the height, roofing material and distances between such other developments onsite and developments on the neighbouring plot/land.




