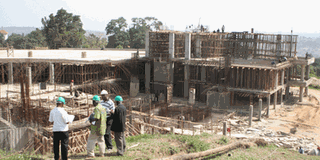Prime
Choose internet house plans based on your site

When choosing house plans from the internet, architects should liaise with site engineers. FILE PHOTOS
The site conditions play an important role in determining the type of house plan used when building a new home, and ultimately the total costs. We have gotten to a point where many plans we opt for are now coming from the internet.
We pick plans of houses based on what the entire finished product will look like but we are ignoring one important factor - the site. Conditions such as topography, vegetation, climate, privacy and views all impact both the floor plan layout and structural levels of the proposed residence. Not paying attention to these features can significantly increase the overall construction budget or, at the very least, result in missed opportunities.
The checklist
There are a couple of questions you need to ask before you choose a site or even better before you dictate what plan you want to develop on that site. What is the site’s micro-climate. Is wind a factor to consider, or sun, temperature, humidity or rain? What is the topography of the site, is the property flat, sloped, or steeply graded?
Is passive or active solar gain possible or desired? Are there views to be taken advantage of, by which rooms? Does the slope of the property lend itself to a walk-out lower level ground floor? Does the land provide a good high point for the garage or carport on the main lower ground floor or upper ground floor? What will the orientation of the rooms be, will it be best to flip or mirror the house plan or leave it as it is?
The temperature
Every site has a micro-climate (sun orientation, temperature, wind) which can affect the design and placement of the house. For instance, taking advantage of good southern exposure by using more glass in those sun exposed rooms will save you from build-up of hot rooms during the hot season.
Most houses have now become too hot, especially during the late afternoons because there openings (windows and doors) are facing the east west elevations than the north south. Energy savings can also be realised by orienting the house for maximum natural cooling benefits from prevailing winds. The effect of sunlight on the living areas in a home is profound and placing the rooms mostly used during daylight hours in line with the sun’s pattern is important.
Site location
Another consideration is that houses don’t have to be parallel to the access road or the street or having the frontage facing the front road. Rotating the orientation a bit can create either more yard space or an interesting arrangement for the driveway approach and landscape design giving the home a more majestic appearance.
This technique will also allow for a curved driveway with landscape shrubs situated in such a way as to shield the direct view of the doors and afford more privacy.
Whatever you do, don’t fight the site. The thought that you could just fill in a huge sloping backyard with dirt trucked in from elsewhere and build up the grade level to match the front yard.
Unfortunately, fill isn’t cheap nor is cutting away, especially when it needs to be hauled in on trucks and backfilled with heavy (expensive to operate) equipment. Such an undertaking would have also required the need for expensive retaining walls. Working with your site is always a win-win situation.
A steeply sloped plot can transform what would normally have been the lower ground floor or crawl space on a flat site. This can turn into an attractive, usable living space within the same foundation footprint and thereby reduce construction costs by as much as third. With standard brick walls, plenty of windows and access out to the yard on the sloped side, this living space will not feel at all like a basement but as a lower ground floor.
Thus, in order to remain within your construction budget, before you choose your house plans, make a list of the features inherent in your property. Building a house that takes into account those conditions, minimising the bad ones and enhancing the good ones can be beneficial to a healthy, happy and affordable new home.




