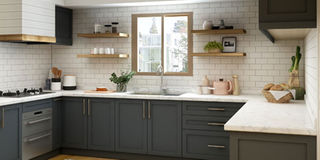Kitchen design errors and how to fix them

Light colours are ideal for the kitchen because more light bounces off them, making the kitchen brighter. PHOTO/unsplash .com
What you need to know:
Planning is very crucial when making any kitchen design. Therefore, the homeowner and designer must see to it that the space is planned for before any work is done to avoid such mistakes and more.
While a kitchen ought to look dazzling and have wonderful fixtures, it should serve the homeowner’s needs. As such, the kitchen may not be used as much as it should. All this boils down to kitchen design mistakes. Here are some design mistakes and how to avoid them.
Appliance size
Inasmuch as appliances are very important in any kitchen functionality is compromised when the size is wrong.
“For example, if a very small refrigerator is placed alongside big cabinetry, the symmetry fails the overall design. The same applies if the refrigerator dwarfs the cabinetry or stands in a seemingly small kitchen taking up almost all the space there is. Unfortunately, such mistakes of oversized or undersized appliances happen often,” Aloysius Nangosha, an interior designer says.
He adds that the trick is to carefully plan and measure the space to ensure that there is space for all the appliances you need and that they are appropriately placed.
“For instance, you need to factor in when the appliances and cabinetry are all in use. That means that there will be ample space for cabinets and appliance doors to be open simultaneously without affecting any kitchen operation,” he says.
Free flow
“It also goes back to the appliance size, more so when one gets big appliances which cramp the space. For adequate space, in a big kitchen, ensure that there is 1.5m between the countertops and the island. For a smaller kitchen, keep the distance at 1.0m. With such space, the kitchen layout will look more airy while also avoiding instances of bumping into static spaces or people,” Ismail Kabenge, a contractor at My House Décor.
Poor lighting
Lighting may easily be termed as the ‘heart’ of any room as it determines functionality, accentuates design and ties in with accessories. Therefore, lighting must be given utmost attention lest the user fails to use the kitchen fully.
“While pendant light will work amazingly at the island, spot lighting will illuminate the deep cabinets that would otherwise be dark. Additionally, under-cabinet lighting will ease working under overhead cabinets. Overhead lighting will only create shadows that darken the kitchen and make it an unwelcome place say in the night. Go for task lighting which also improves the space ambience,” he says.
Disregarding the work zones
Though previously grouped to form a kitchen work triangle, currently, the kitchen is divided in work zones which ensure that the kitchen functions optimally. These are based on the activity that goes on in one’s kitchen and while it may vary from home to home, the most common zones include the serving, food preparation, cooking, eating and living as well as the cleaning zone.
“These zones dictate the arrangement of appliances and what the neighbouring cabinetry contains. For instance, near the food preparation area should be the refrigerator and cupboards while the cooking zone should have the spice drawers close by. Ideally, an island is used to connect these zones as it also contains drawers for extra storage and also creates a sense of continuity,” Nangosha says.
Not using vertical space
Storage is very crucial in any kitchen, unfortunately, some homeowners are given a raw deal by contractors that do not utilise space above the back splash. While that may mean easy reach of all the cabinets, Kabenge says lots of storage space lies above for kitchen items such as pans that may be rarely used.
“Such space also works for keeping items that are delicate yet needed in the kitchen such as glassware. It can work as storage for dried food stuff such as spaghetti that one can buy in bulk,” he says.
Kabenge advises contractors to ensure that this overhead space should reach the ceiling rather than leave a bit of room above the cabinets.
“When room is left above these, then dust will gather and rodents may make a nest there yet it is not easy to reach. Therefore, let these cabinets be tightly linked with the ceiling leaving no room. However, if there is a window in the line of the overhead cabinetry, you may want to not to have it not go all the way to the window as that would block some of the light,” he says.
Another aspect to consider is the kind of wood used for the overhead cabinets as that also affects the overall look of the kitchen.
“Go for light colours as this means that there will be more light bouncing off them thus a brighter looking kitchen. That is unlike darker colours as these absorb the light,” he says.
To give the eyes variation to look at, Kabenge says you can mix both cabinets and open shelves. The combination will give the homeowner storage options.
“For example, while glassware can be displayed, oils need to be shut away to avoid rancidity,” he says.
Flow
Every space in the house must allow for free movement. However, in some kitchens, it is almost impossible to move from one side of the kitchen to the next because there is not enough space for seamless movement. That is irrespective of whether the space is big or not.





