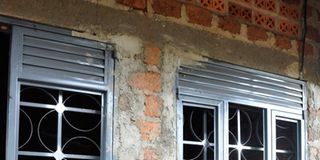Tips on building a durable house

What you need to know:
While constructing your home, there are a number of procedures that are undertaken to ensure the house is safe. Most of them are done due to technical significance, while a few are done as a result of good practice.
Below are some of the procedures that will be necessary at some point during your home construction and how you can use them to make your house strong.
Site clearing
Normally before construction commences, the site must be cleared to get rid of the top soil, shrubs, trunks, debris, and other unwanted material. This is done to create a clear platform where the building foundation can be set out.
Reinforced concrete
Concrete is used to make foundation footings, columns, beams, slabs, and other building forms. It’s important to note that concrete is made stronger by the reinforcements such as steel bars, mesh and their sizes and specifications are determined by a structural engineer.
Conduit works
It’s good practice to have the plumbing pipes, and electrical fittings fixed into the walls before plastering, unlike doing it afterwards and plastering again to cover the pipes and conduits.
Curing
Concrete needs humid conditions for it to set to its full strength. This is the reason you will find newly cast columns and beams covered with dump materials, and watered for several weeks (this process is called curing). Therefore, be sure to always water your newly cast slabs, columns and beams for at least 21 days, to achieve better results.
Hoop iron
Hoop iron is some flat thin belt-like steel material used for fastening the wall plate onto the walls, or connecting timber, or laid in brick courses to strengthen the walls. Most informal contractors will ignore their use in the walls but it is very important and recommended. Apply it at least every after three course of bricks in normal conditions to ensure a strong wall.
Windows and door frames
It’s good practice to fix the door and window frames in position before plastering, except for opening made of special material, for example, aluminum which are fixed after plastering.
Adding on existing building
Sometimes we want to build up to some stage and resume at a later stage. So probably you will leave the walls and slabs unfinished for some days or even years. When it’s time to resume construction, ensure that the existing structures are cleaned up and the damaged parts cleared up. Thereafter pour sufficient water on them. This helps to form a strong bond between the old and new walls or slab.
Overloading the building
It’s important to note that a building carries a lot of weight, and for this reason, it will either sink into the ground and cause cracks in the walls and floors or even collapse if the foundation is not done well. If the house was designed to carry two floors, don’t add extra floors without consulting professionals because you risk overloading the foundation, and the entire building.
Material
If you really want a strong house that will not need constant repairs, don’t compromise on materials, if you use substandard materials, soon the consequences will be felt.
This list is meant only to highlight on a few aspects of construction, and to ensure that your house is built to standard, hire someone to supervise for you the works, this will help in not only providing quick solutions to site issues, but also to detect them early enough.
[email protected]




