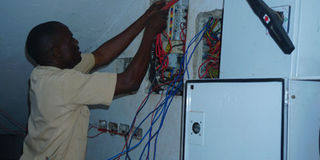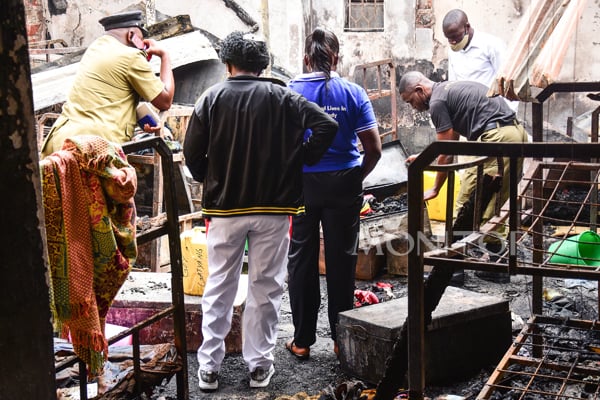Treat wiring your house as important as building

Installing wires in a house. Photo by Phionah Nassanga
The decisions you make while wiring will have an impact on how you live in and enjoy your home. After roofing and closing the house off from the outside, some house owners decide to complete the remaining bits of the construction project such as wiring, after moving in.
With basic knowledge on how to go about electricity wiring, Ben Mutaki, a resident of Bweyongere did the wiring himself. He left the wires hanging all over the house, something Badru Kigongo, an electrician, says can easily spark off a fire.
Just like Mutaki, Sarah Wamoga plastered her sitting room and bedroom before wiring, something she thought was right until the electrician had to demolish the walls of her house giving it a rough and untidy appearance. She shares that in addition to wiring at the wrong stage of construction, she alo used the wrong wires.
“To my disappointment, months down the road, I experienced a circuit break down in the main switch only to realise that instead of using copper wires, steel wires coated with copper and with wrong gauge where used,’’ she explains.
Hire a professional
“Performing electrical wiring can be a bit overwhelming but do not try to do electrical wiring on your own. Working with electricity can be dangerous, if not approached with the right knowledge, skills and caution,’’ Kigongo advises.
He adds that property owners should hire a professional who knows what they are doing otherwise you might waste time and money trying to fix it yourself and instead incur more costs.
Background check
Kigongo, however, says before hiring an electrician, it is best to check into their background to ensure their business is insured, licensed, have an installation certificate from the Uganda Electricity Distribution Authority and where to find them in case of any damage.
As your wiring may appear simple, it is always connected to a wider interdependent network you may not know of. Like the soil testing that can guide you during earthing to avoid shocking hazard and the right equipment to apply for the whole system. This is normally approved by the Electrical Distribution Authority.
However, doing it yourself or hiring non-professionals any can cost you more than what you would have paid to a professional.
House planner
Rashid Senyonjo, an architect and civil engineer with HIL consult, says installation of electricity has to be planned for by an architect. That is why house owners need to have an architect to sketch out the right provisions for the sockets, switches and the entire earthling system before any construction begins.
The wiring sketches depend on the long-term purpose to be served by the different rooms. For example, what equipment are you planning to use in the sitting room, bathroom, bedrooms, kitchen and where to place them. This will guide the electrician on where to instal the right wire gauges.
“The plan helps determine type of method used during wiring, for example, three fence system, single fence system and if you are to have a backup system say the generator, it is all incorporated in the system,” he explains.
Kigongo adds electrical works can be complicated and dangerous if you do not know what you are dealing with. That is why it is best to hire an experienced professional electrician to work according to the sketched plan and right outlets without estimating.
Wire before plastering
Wiring for all electrical services can be easily installed before the walls are plastered to avoid exposing them. In case wiring is done after plastering, some parts of the wall will need to be demolished to fix in the wires. Kigongo, however says even without a house planner, hire a professional electrician before plastering.
“House owners must know that electric wiring can be compared to a doctor carrying out an operation in that any slight mistake can cause death,’’ Kigongo remakes.
Wires for different rooms
Kigongo says you need to know the right wires for the right purpose, as lights in the house require wires of 1.5millimetres, socket 2.5millimetres and the shower rooms, kitchen will require 4millimetres.
The biggest mistake house owners do is to think that all wires operate the same way and when the wrong millimeters or gauges are used in the wrong outlets, the wires will keep heating causing a spark; however this might not happen in a single day.
When buying wires
While the importance of electric wiring is clear, the wrong type of wire can cause disaster. That is why it is important to remember certain things like the gauge of the wire, the capacity and the purpose as Emmanuel Tumusima an electrician with Emma Electrics Bweyongerere explains.
Load
The design and specifications of the wire in teams of gauge should allow it to handle voltage loads of certain levels.
“A simple point to keep in mind when choosing a wire is the smaller the wire diameter, the smaller the load and the reverse is true,” Tumusima explains.
Durability
Also, the wiring should be able to transfer electric currents at maximum levels without ever overheating.
Also, the wiring should not deteriorate from exposure to moisture and chemicals. This can be common in places like the bathroom and the kitchen.
Fixing the wires
Tumusima says the first phase is done before plastering the walls and the ceiling. This saves you from having hanging wires.
After the plastering has been done and the walls and ceiling are in place, It is normally at this point that the consumer unit will be connected and the wiring tested. Ensuring that the wiring, light switches and plug sockets work and are safe.
Number of Sockets
The number of sockets depends on the size of the house and what one desires to have. However, the minimum and desirable number of sockets are a matter of opinion, and are only recommended as a starting point for consideration.
Bedroom
Minimum: 1 double socket in two locations.
Recommended: 2x double sockets at each of 4 locations in or near corners and a double socket at side of single or a double socket at each side of the bed.
Corridor
Minimum: none
Recommended: 1 double socket for a short corridor, 2 or possibly more in a long one. Put one where a hall table might go.
Kitchen Minimum: none
Recommended: Under worktop: 4 or 5 double sockets.
Source http://wiki.diyfaq.org.uk




