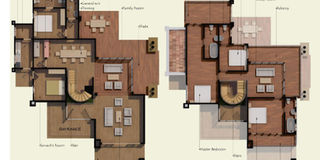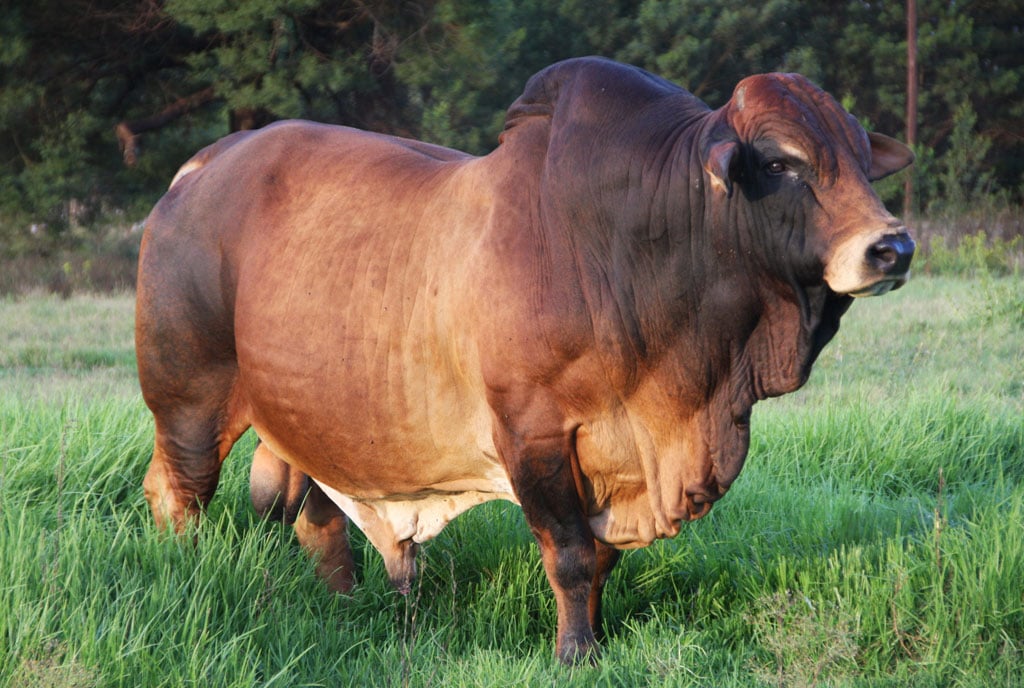Family home that communicates stability

What you are looking at is not the front side of thishouse. As opposed to many houses whose front façades carry much of the aesthetic juices of the house, this is a complete departure from that philosophy.
It is a home for people who give more importance to landscaping and spacious gardens than the house itself.
It is therefore only pragmatic that the side that faces the garden, away from the prying eyes of onlookers, is the most appealling. This means that one can only get the best view of this home from the privacy of the garden behind the house. The family, instead of the passersby, will enjoy the full beauty of this home.
As it is, this house is not for show-offs. It is for people who no longer have a need to impress.
The huge open balcony and the glass wall that extends to both floors are designed to allow the family to enjoy the beauty of garden outside. Not only does the high balcony facilitate that, it also allows for natural light to brighten the lives of the inhabitants.
Windows
Round windows, which have roots in medieval European churches and ships have slowly been making a come back in modern architecture like this one.
There is a certain sophistication these windows impart on a house that can’t be overlooked. They are used in this house plan to break the monotony of the high walls, and to add beauty to the house. This makes it easy to light up places like the stair well using just natural light.
The vertical beams are given prominence in this house plan. They are designed to give this house a rugged look, which in turn communicates strength and stability. The hidden roof makes the vertical beams stand out even more, and contributes a lot to the intimidating masculine aura of this house.
Outdoor lovers
Because it is a house suited for lovers of gardening, this house has several spaces that allow the family to be outdoors. The outside dining area is designed to be directly under the sun for those times when you need to sunbathe. The garden-facing shade is designed to lure you outside the house.
At five bedrooms, this is a house for people with, or planning to have big families. From the point of view of a regular nuclear family, the boy children and the girl children have separate bedrooms. The third one is for guests while the fourth is for the house help. The spacious master bedroom is the fifth.
The ground floor, save for the two bedrooms, the store and the general washroom, is an open environment where one space blends into another seamlessly.
The living room, the family area, the dining area, the breakfast notch and the kitchen is one continuous space. This not only facilitates an unbroken movement of light and air everywhere, it allows the family to blend and keep together.
This is the modern way, but most pragmatically, it’s the cheaper way. Less walls, more money in the pocket.
The upper floor is more dedicated to silence and the finer side of life.
Balconies
Each bedroom has a private balcony to facilitate private relaxation. The spacious study tells you that this is a house for the modern family. The inhabitants take reading seriously. It’s the information age, and they are not blind to that fact.
Because the architectural design is very modern, chances are you will enjoy the house for generations. For those families that have finally stabilised financially, this is the kind of house plan that will inspire dream-house ideas of your own. Picture yourself standing on that open balcony, surrounded by an expansive garden on a hillside and imaginations of a perfect home flood your mind.
This house fits on 100X100 or larger. The approximate cost, according to the designer, Simon Peter Kazibwe, is between Shs200m and Shs250m shillings.
The beauty of round windows
Round windows have been getting attention from modern architects lately. Though they are reminiscent of medieval Europe, they fit in modern architecture like a glove.
Whether they are used in homes or commercial buildings, round windows break the monotony of very high walls on storied structures.
Depending on preference, they can be fitted either for aesthetic purposes, practicability, or both.
Architectural designer Simon Peter Kazibwe says they tend to make better facades for buildings when they are used in differing sizes. “When you use them for cladding, they bring out the beauty of the house without trying too hard,” he says.
They let in natural light where you would otherwise have darkness and maximise views.
-This is not a definitive plan, the actual plan can be got from an architect.




