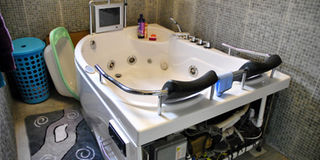Setting each room apart

The kitchen and the bathroom are a must-have in every house. However, if you want to save on materials and space, you can opt for an open floor plan that combines the kitchen, sitting room and dining. Photos by Rachel Ajwang
What you need to know:
Every house has a different number of rooms. However, there are certain rooms considered to be a luxury and others that are a must have in every home.
In House planning, every room is designed and built with a purpose. And below we take a look at what common rooms in an ordinary residential home need.
Living room
This is the general room of the house, and in most cases, it occupies the biggest percentage of area coverage. It’s a place for family gathering and hosting your guests. The living room needs to be well lit by; having large windows, large doors, or glass walls. What this room needs is, adequate seating area and enough space for circulation (getting around easily). Proper furniture arrangement will enable you make good use of the space in the living room. Making a good choice of walls and ceiling colours, art pieces, lights, curtains, carpets, and tiles will give a more welcoming feeling to anyone who enters.
Dining
This space is created purposely for having your meals,. What you need mostly is a dining set (chairs and table), easy access from both living room and kitchen. There are three options for a dining room, 1) as an independent room, 2) open plan sitting room/ dining where it’s part of the sitting room area, 3) Open plan kitchen dining (where it’s part of the kitchen area). 4) open plan sitting/ dining/ kitchen (one big open space that consists of all the three areas), should be enough for the intended dinning set to fit, and enough area for moving around.
Kitchen
Preparing and cooking food is done in this room, a kitchen needs light, worktops, storage of food, cutlery (which is achieved by providing storage cabinets under the worktop and overhead cabinets average depth for kitchen work top is 600mm/ 60cm/ 23.6in/ about 2ft and commonly finished with either granite, marble or tiles. Most kitchens are planned with a door leading to the outside of the house; this makes it easy for one to carry out kitchen activities without interfering with anyone else in the house.
Bedrooms
Rooms meant for resting, sleeping, isolation, and to achieve maximum comfort. Bedrooms need to have privacy, and must be large enough to accommodate the intended bed sizes and wardrobes. If there’s a dressing table/ reading table or any furniture, putting them against the wall will provide more space for circulation but just like any other room, bedrooms also need enough light.
Bathrooms
Toilet seat, bathtub, hand wash basin, toilet paper holder, soap holder, towel rails, shower tray, shower rose, are the common fixtures that are meant for the bathrooms, and sometimes overhead storage of items like soap, detergents, air fresheners, etc. since this is a wet area, walls and the floor should be protected from the effect of water by using water proof materials. The floor should be finished with non-slip materials, paying great attention to drainage is essential in this room.
Family room
Much more like a living room but mostly used by family members, for interaction, watching TV and basically a place for everyone, it should be large with the primary furniture being couches.
Stores
Stores are meant for storage purposes. Therefore to have an organised store you need to have shelves.
Study room
Room meant for both study and work related activities, requires chairs (preferably office chairs and a desk) book shelves/ drawers, and this room also needs privacy so it can be placed next to the bedrooms.
Laundry
Laundry area planned adjacent to the Kitchen or part of the kitchen, for easy drainage, and noise control. There’s a washing machine, sink, ironing may also be done in this room. Separate dirty from clean laundry.
Please, note that the needs of a room vary from person to person. Therefore, be sure of what you need to have in every room and have your room designed and built in a way that will help you realise your intentions.




