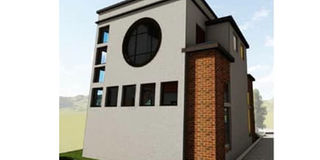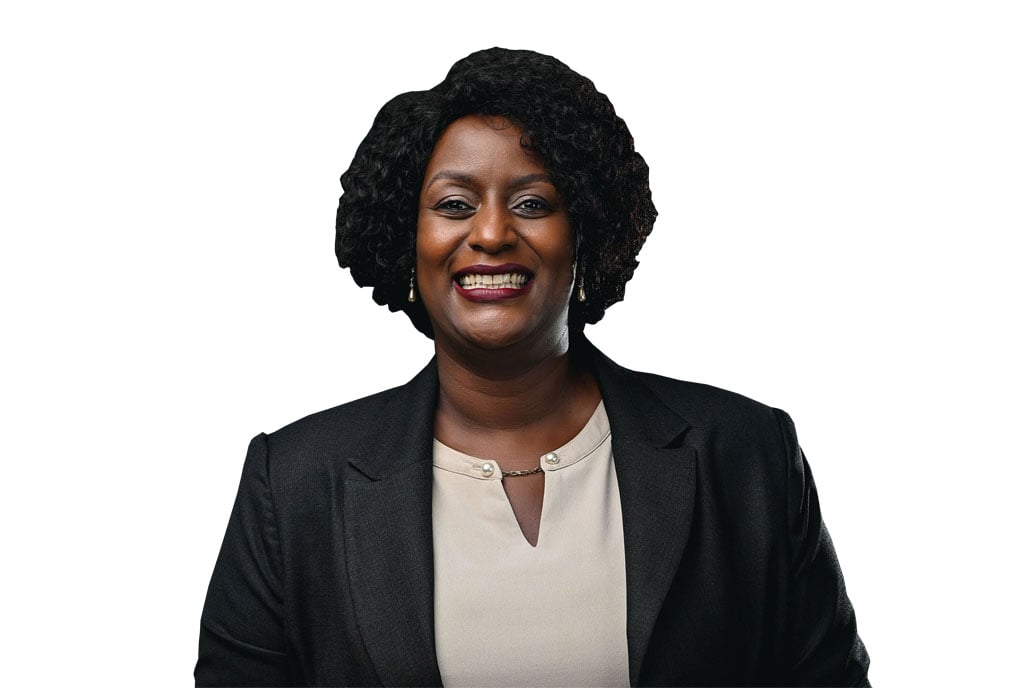A condominium plan for minimal ground space

An artistic impression.
What you need to know:
- Cost. Simon Peter Kazibwe, the architect behind this design, says this rental home will cost approximately Shs75m. The actual cost depends on how much one spends on finishing and other variables.
- Land size. Because it is so compact, it fits on minimum ground space of 30 feet by 50 feet. That is just one third of the standard 50X100 plot and yet it gives you a full home. It doesn’t get better than that.
In a country where half the population of 41 million people is under the age of 15, investing in real-estate is one of the best decisions one can make today. It is likely that the golden age of property in Uganda is still in the future. This effectively implies that today is the day to smell the coffee. If you are going to live a comfortable life in the future, few investments are as promising as rental homes.
This house plan is at the cutting-edge of home design. Some of the state-of-the-art-ideas include the very enchanting round windows, the glass walls, very wide doors, a pergola and a hidden roof.
All these ideas have been making a splash in modern homes as an expression of style and class. Because all these ideas are highly functional, (like when will natural light be out of fashion) it is very likely that such designs will still be in style for several decades to come.
That said, this design could inspire you, if you let it, to invest today, in the the property market of the future. Granted, land prices in all the desirable suburbs have since gone through the roof and in so doing cut off so many.
However, do not let that deter you. Land is always cheaper out of town. A time is coming when the population expansion will make it desirable to stay out of town. Even more so, out of town today will not necessarily be out of town tomorrow.
Compact and spacious
This design is as compact as a home can get. Three bedrooms, three bathrooms, and a spacious utility area. All this fitting snugly on a ground space measuring 30 feet by 50 feet and leaves space for a carport and a little garden. If you think this was possible because the house is storeyed, you are not entirely right.
If you do not get smart with spaces, even three floors will not give you enough room.
However, when no space is left redundant, like is the case in this home, then it is possible. The best way to create space in a small home as if by magic is to be smart with the utility area. When the kitchen blends into the dining area and the sitting area without any walls at all, that can really do wonders. Some designers build the staircase in such a way that a general bathroom fits under there perfectly. The idea is to think through every square meter during design stages so that no space is left to collect dust in the future.

Left, is the ground floor plan. Right is the first floor plan. This plan can fit on a 30ft x 50ft plot. Plan by Simon Peter Kazibwe
A balcony for Dinners
There is something freeing about a dining area that blends with the the outdoors. It means that in times when the sun’s heat threatens to mess up the lunch, you just open the wide doors and bring relief to the party. The cooks won’t suffer with the fumes as much. The nose won’t sweat as much when you eat kalo for lunch.
The bedrooms
The bedrooms are all very private and personal, in keeping with modern design. The modern human lives with a lot of stress and yearns for personal space at home, likely more than any other era in the past.
The rental home of the future must promise some level of autonomy to every resident, or they will shun it. And so, two of the bedrooms on the upper floor have a private bathroom and a private balcony.
The third resident can use the general bathroom on the ground floor without disturbing the peace of the other two.
The Outer Splendor
This home plan is packed with loveliness on the outside. The trapezium-like pillar is not just there to give the house a dashing look. It greatly increases the structural integrity of the house and gives it a more reassuring look. The hanging box above the entrance with a round window is nothing short of delicate. This design exudes boyish excitement because it looks almost like a treehouse.
The pergola right behind the trapezium pillar acts as the balcony for the hanging-box bedroom, making it even more exciting.
Here, the resident will be able to soak in nature as they rest. Depending on preference, this balcony could be lined with potted plants for maximum effect.
The cute little balcony at the back is designed to show off this home’s beauty from unlikely angles. When the back of a house is as enchanting as the front, it not only improves the skyline of the village, it makes the resident happier.
-This is not a definitive plan, the actual plan can be got from an architect.




