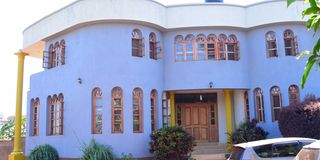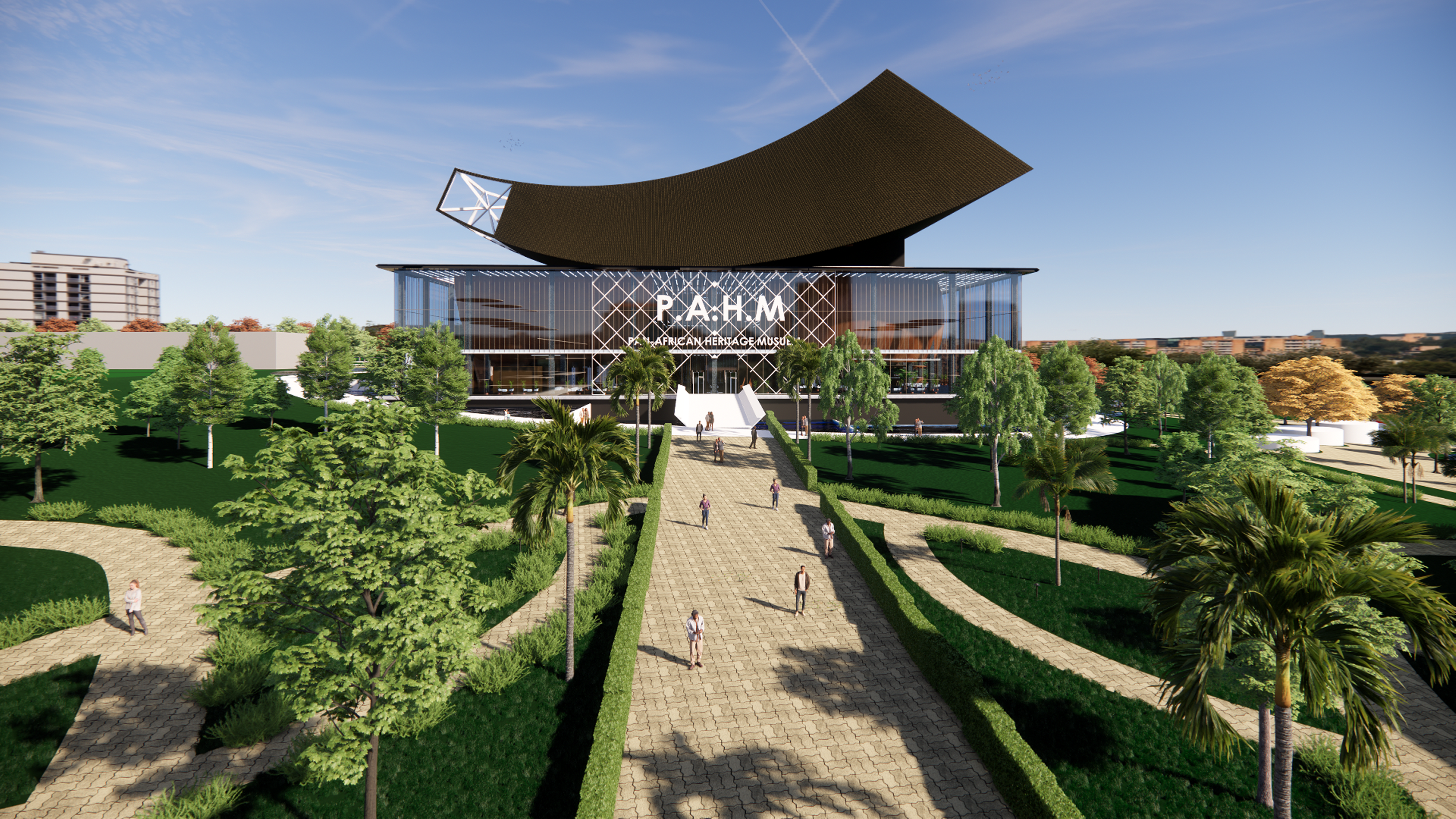Prime
A homeowner’s successful attempt at African design

The home features curves instead of the modern sharp angles. PHOTOs/Frank Baguma.
What you need to know:
The homeowner challenged himself to come up with a design for a residential home that was Afrocentric and still contemporary. The result was this one-of-a-kind family home
Located in Busabala, Wakiso District, and the home stands out for its unique design. The homeowner’s desire to draw away from the common Eurocentric architectural designs resulted in a sprawling home that offers one of the most spectacular views of Lake Victoria.
Although it looks like another of those concrete structures at a distance, the home is actually unique, airy and modern. Its most striking exterior features are the abundant windows, smooth curves, angles, voids and pillars.
Colourful and neutral hues make the interior both unobtrusive and calming and the abundant windows allow plenty of natural light to flow within.
Inspiration
The homeowner, who chose to remain anonymus, says the design was inspired by a conversation he had with architects about the difference between the traditional African and European architecture.
“This group of Americans architects having discovered that I was from Uganda asked me why Ugandans borrow most of their designs from European architecture when we have our own designs that are rich,” he says.
The homeowner challenged himself to come up with a design that was Afrocentric and still contemporary.

The kitchen features rich dark wood cabinets and tiled back splash, complemented by stainless steel and dark marble worktops.
“I started reading books about the history of European and African architecture to identify the differences and why the former is more popular,” he says.
He discovered that the European architecture was popularised in Africa during the colonial period when powers such as France and Britain started constructing administrative buildings and towns that mostly mirrored European building culture.
Consequently, the local labour force concentrated on learning how to construct the European designs at the expense of original and rich traditional buildings. This lack of interest in local construction too impended any evolution that might have organically occurred in African architectural design.
Concept execution
It is one thing to have a design concept and another to accurately interpret that concept into an actual structure, so he turned to an expert to help him turn his dream into reality.
The homeowner engaged the services of Patricia Rutiba, the managing director and principal architect at Dream Architects Ltd. In his mind, he wanted a design that paid homage to the African traditional structures that embrace curves instead of the modern sharp angles. Rutiba did a great job of coming up with a design concept that accommodated all his specifications and even suggested some things that would elevate his concept.
“For instance because I wanted the interior of the house filled with natural light, she suggested the extraordinarily high curved windows that support this,” he says.

The colourful dining chairs add a pop of colour.
Rutiba says she was excited to be part of such a unique project.
“I remember he insisted on having curves throughout the house and wanted the lines to be vertical. I also found the plot quite challenging, so we had to think of the best way to build the house that would optmise the space while playing up its great features such as the amazing views of Lake Victoria that can be enjoyed from the first floor to the roof terrace,” she says.
Indoor spaces
The home is designed for flexible living and entertaining, with fluid, inviting spaces and a richness of colour. The kitchen’s palette is composed of rich wood cabinets and tiled back splash, complemented by stainless steel and dark marble worktops. The open living and entertaining spaces flow easily into each other, allowing for multipurpose use. For instance the kitchen area and the dining area are connected. So the family is able to prepare meals and enjoy them in the space. The design also includes a common room on the second floor that joins all the bedrooms together.
“This is where family spends time together. It is also where the younger family members prefer to host their friends living the main sitting room on the ground floor for the adults,” says the architect.
The floors are a combination of tiles and polished wood. The house has high ceilings that create spatial definition and a sense of quiet elegance and substantial luxury. The upper floor is accessed by a majestic winding staircase that features interesting features such as an accent wall of exposed brick and a supersized wall mural.
Taking advantage of its proximity to the largest fresh water lake in Africa, this family residence has a spacious balcony where one can sit to enjoy the cool breeze coming from the lake and take in the magnificent views of the surrounding areas.
The house is surrounded by carefully selected greenery that blends well with the design and colours. The compound is dotted here and there with shrubs and fragrant plants that make this home a calm haven.
Choosing colours
And one of the ways interior designer Aggrey Agbara helped the homeowner express his own personal taste was helping himchoose different colours for different spaces.
He stresses that before choosing a colour things such as the size of the room, its shape and purpose were put into consideration. Because the living room is spacious, Agbara chose a vibrant colour palette for it.
“These colours give the living room a cheerful feel and make it feel cozy and intimate,” he explains.
He chose warm colours for public spaces but for the kitchen he toned it down to neutral. “Cool colours are calming and my aim was to create a space that makes everyone feel calm and relaxed after a long hectic day,” Agbara says.
For the exterior, the designer chose cool and discreet colours that are blend in well with the home’s surroundings.
“I did not want the home to shout when you are approaching it, I did not want it to stand out but to blend in with the surrounding, so that it is virtually unnoticeable,” he observes.
Agbara says he used accent colours to give the home splashes of colour and break monotony.
“Accent colours can be bold or vivid and are used to highlight or complement the dominant colour. For instance the yellow pillars at the entrance contrast beautifully with the pale shade of the exterior paint,” he says.
Use of art
Art is incorporated throughout the home. Highlights include a wall mural on the staircase, a collection of various art pieces and gallery of the owner’s family photos.
“Wherever the art has been used I made sure that it stood out and also complemented that space. So I chose earthen colour and borderless frames that direct the eye to the painting instead of the frames,” says Agbara.
Interior décor
In addition to the architect, the homeowner hired an interior designer to choose the kind of colours that would work with the design.
“Interior designers are able to tell how the colours affect the mood and the light in a room. So we ended up choosing different colours for different spaces instead of just one,” he says.
Aggrey Agbara, the designer who worked on the project, says he played around with various materials to augment proportion and light, giving the home an unmistakable aura of class and luxury. “Interior design is so much more than just how far your coffee table from your lounge chair is or how the space between the walls and your furniture is. It is about helping homeowners express their own personal tastes and uniqueness while creating spaces that support their lifestyle, well-being and health,” says Aggrey Agbara.




