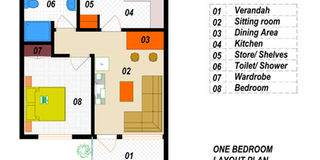A multi-purpose one-bedroom house

A floor plan of a self-contained, one-bedroom house, an artistic impression and the interior of the house. This would be a cheap investment for people with low income. Illustrations by julius eryenyu jojo
If you have limited resources but want to build a house of your own, you can think of a one-bedroom house.
The plan shown here is an example of a one-bedroom house which can be built as an independent house or multiplied to get several units.
What it consists
A sitting room, dining area, open plan kitchen big enough to have a sink, stove, fridge, a back door that allows easy access to the back of the house, a self-contained bedroom with a bathroom water closet (flush toilet), and a hand wash basin.
Possible use
These houses are built due to various reasons as outlined below.
Rentals
This type of house is suitable for single people or just couples with at most one child.
Hotel suites
For some hotels who allow their visitors to cook for themselves, studio suites are one of the perfect designs for this, although this design may not be necessarily the same.
Hostels
A one bedroom unit like this may be built as a special hostel unit where the residents live independently and are able to carry out their activities as though they were at home.
The specifications above are intended to give an understanding of a one-bedroom house.However, there are different designs and the factors are always different for each design.
Materials Estimates
Walls Approximately 10,000 burnt bricks for one house and 18,000 bricks for two joined houses.
Roofing Sheets Approximately 26 roofing sheets for one house about 40 sheets for two units joined together.
Floor tiles Approximately 500 floor tiles




