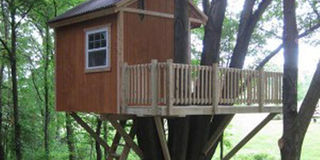Build a tree house

What you need to know:
You can have different sites for fun around your home and among these is a tree house which you can build.
Often seen as space for bird nests, trees can also provide space for a house. This tree house can either work as an adult hideout or a children’s play room.
But while building a tree house may seem complex, you can still do it yourself as long as you have the needed materials.
1. Organise your materials
Taking the common building materials like timber, building nails, iron sheets and poles, you can effectively build a tree house aided by the usual building equipment and the knowledge of how to make one.
According to Dan Mukasa, a local missionary carpenter attached to the SOS Ministries in Luweero, a tree house is like any house on the ground. “We built the tree houses at our mission station using normal building materials,” says Mukasa.
2. Choose a tree
Being a heavy and delicately positioned structure, you need to choose the tree it will be placed on wisely.
Choose a tree with thick branches and enough space to sufficiently support the house.
The tree should have a strong trunk and must stan perfectly upright to allow the house an opportunity to stand firm.
3. Create an access point
Because you have to climb the tree during construction, build a stair case or a ladder for this purpose. In both cases, they have to be strong enough and not easily encroached on by wood eaters in case you are using wood. This leaves the metallic ladder as the most viable option for this purpose.
4. Build the floor
Build the floor base. It should be as strong as possible because it is what will support the entire house on the tree.
This floor base is constructed on the ground before it is carried to the tree top in the place where the house will be.
Constructing it on the ground is to ensure proper testing that it is firm enough before it is transported up the tree.
However, use light but strong elements to build the floor base to reduce the weight that the house will exert on the tree.
5. Building the wall
Usually, the walls are made of timber as a way of limiting house weight on the tree. Cut the timber according to sizes that will allow enough space inside the house and for the roof. Carry the timber to the floor base in the tree.
Join the timber together, stand on the floor base with nails as you shape them according to the shape of the house.
6. Building the door
The door is also made from wood, most preferably. However, the locks on the door can be the trick to having a strong door but not the door being heavy.
Here you can use steel locks for your door to strongly hold with the walls for security purposes.
7. Building the roof
The roof should equally come from light but strong materials that can fit with the general weight requirements on the house.
Use iron sheets in a design that you prefer. The roof is designed on the ground where you can connect the pieces of iron sheets together and then lift it on top of the house.




